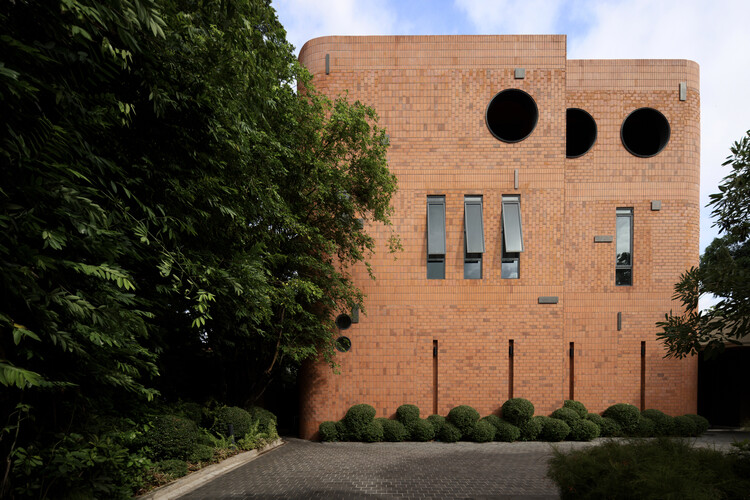-
ArchDaily
-
Bangkok
Bangkok: The Latest Architecture and News
https://www.archdaily.com/978703/take-a-breath-cafe-aswaAndreas Luco
https://www.archdaily.com/977203/motherbkk-coffee-bar-taste-spaceHana Abdel
https://www.archdaily.com/975138/artisan-house-mocoHana Abdel
https://www.archdaily.com/974833/hei-schools-bangkok-forx-design-studioHana Abdel
https://www.archdaily.com/974487/arti-architect-office-arti-architectAndreas Luco
https://www.archdaily.com/973626/toyota-motor-thailand-marketing-office-complex-aswaAndreas Luco
https://www.archdaily.com/973560/cofounder-studio-home-office-jai-architects-and-interiorHana Abdel
https://www.archdaily.com/972152/found-wedding-venue-phtaa-living-designHana Abdel
https://www.archdaily.com/971534/baksters-office-mun-architectsHana Abdel
https://www.archdaily.com/971526/rise-coffee-space-plus-craftchlsey
https://www.archdaily.com/970653/wehha-house-junsekino-architect-and-designchlsey
https://www.archdaily.com/970345/casa-cloud-boondesignHana Abdel
https://www.archdaily.com/970280/mtl-office-junsekino-architect-and-designPilar Caballero
https://www.archdaily.com/969446/the-hairett-salon-spaceologyHana Abdel
https://www.archdaily.com/934592/workspace-onionHana Abdel
https://www.archdaily.com/968159/come-on-calm-on-shmaAndreas Luco
 © Beersingnoi
© Beersingnoi-
- Area:
1600 m²
-
Year:
2020
-
-
https://www.archdaily.com/967916/baan-akard-yen-residence-studio-krubkaAndreas Luco
https://www.archdaily.com/967322/chia-tai-farm-restaurant-forx-design-studioHana Abdel
















