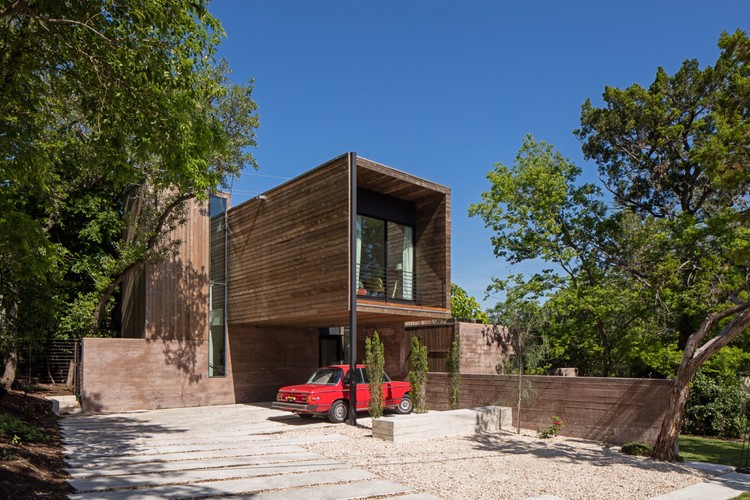-
ArchDaily
-
Featured
Featured
https://www.archdaily.com/803982/open-patio-house-prod-arquitectura-and-designCristobal Rojas
https://www.archdaily.com/805562/gardur-landhouse-studio-grandaSabrina Leiva
https://www.archdaily.com/805560/multi-place-ekarSabrina Leiva
https://www.archdaily.com/805632/2-casas-en-puertecillo-2dmSabrina Leiva
https://www.archdaily.com/805561/skinnyscar-gwendolyn-huisman-and-marijn-botermanValentina Villa
https://www.archdaily.com/805678/transforma-art-studios-pedro-gadanho-plus-cvdb-arquitectosValentina Villa
https://www.archdaily.com/805112/wework-weihai-lu-linehouse尚夕云 - SHANG Xiyun
https://www.archdaily.com/805377/studio-bell-allied-works-architectureValentina Villa
https://www.archdaily.com/805398/house-l27-dioniso-labSabrina Leiva
https://www.archdaily.com/803921/rural-houses-refurbishment-in-trebilhadouro-andre-tavaresSabrina Leiva
https://www.archdaily.com/805199/tetra-house-bercy-chen-studioValentina Villa
https://www.archdaily.com/805301/radar-tower-barthelemy-grino-architectesSabrina Leiva
https://www.archdaily.com/805272/casa-paracas-llosa-corteganaSabrina Leiva
https://www.archdaily.com/805283/the-folding-house-b-plus-v-arquitectosValentina Villa
https://www.archdaily.com/805198/toranoko-nursery-takashige-yamashita-officeValentina Villa
https://www.archdaily.com/805220/rock-creek-house-nadaaaCristobal Rojas
https://www.archdaily.com/805069/national-museum-in-szczecin-dialogue-centre-przelomy-kwk-promesValentina Villa
https://www.archdaily.com/803941/lb-house-shachar-rozenfeld-architectsCristobal Rojas
Did you know?
You'll now receive updates based on what you follow! Personalize your stream and start following your favorite authors, offices and users.










Kenichi_Suzuki_1.jpg?1486945210)