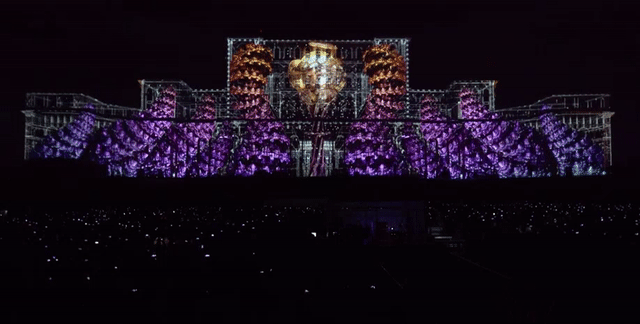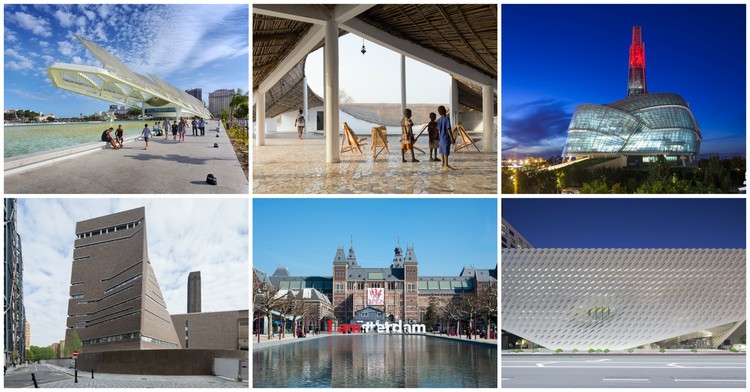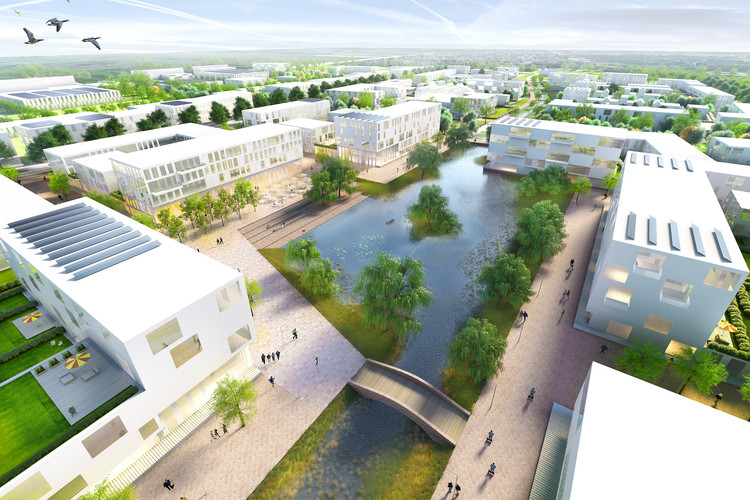
UNStudio has designed the final portion of a 225,000 square meter (2,420,000 square foot) urban plan for the district of Oosterdokseiland in the city center of Amsterdam. Located at the tip of the island, the last sub-plan will consist of a lively social hub and 72,500 square meters (780,000 square feet) of public facilities, apartments and office space for Amsterdam-based company Booking.com.
“The design for this fully integrated new urban campus is envisioned as a highly multifunctional living and working environment, enriched with special amenity and public programmes,” said UNStudio Founder Ben van Berkel. “The urban gesture of the building weaves together with the existing streets, while the east side of the building will become a recognisable emblem for Oosterdok.”

















































