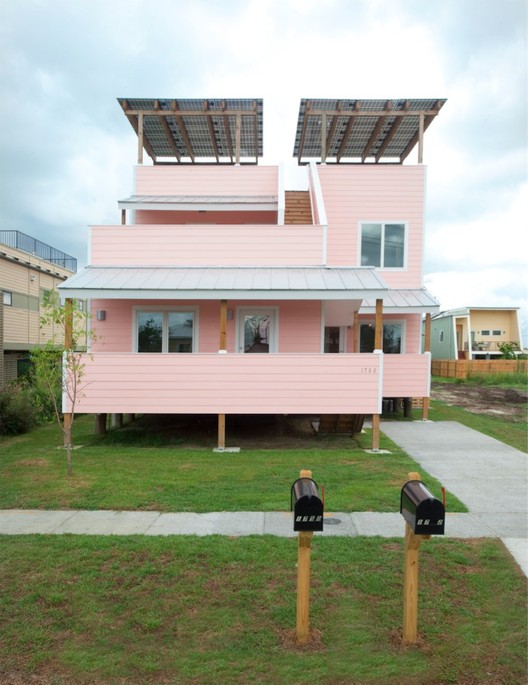
After practicing for over fifty years as one of the world’s most preeminent architects, Robert Venturi, FAIA, has retired. The Philadelphia-based, American architect became known as the father of postmodernism and, together with his wife and partner, Denise Scott Brown, FAIA, he changed how the world perceives architecture with his maxim, “Less is a bore.”
Now, Venturi, Scott Brown and Associates, which Venturi co-founded with his wife, has relaunched as VSBA under the new leadership of president and principal Daniel K. McCoubrey, AIA. Together with principal Nancy Rogo Trainer, FAIA, McCoubrey will continue to build under the founders’ values – “bringing creative design, thoughtful analysis, and responsive service” to each client. Meanwhile, Scott Brown will continue publishing and presenting her work.
Continue after the break for more details.






















