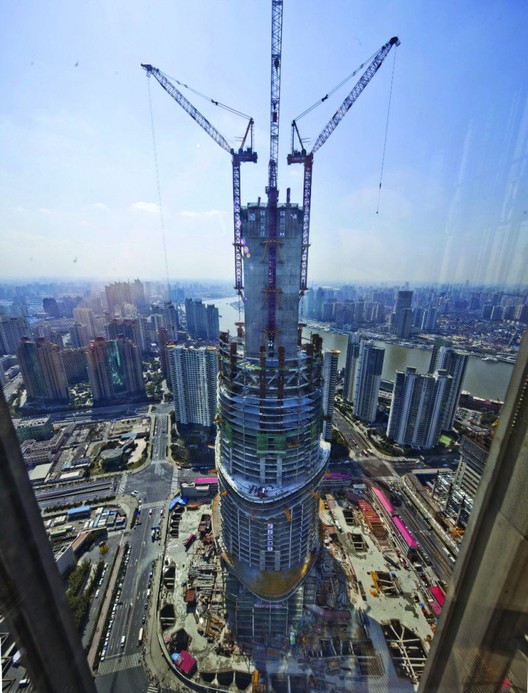
New York City-based Diller Scofidio + Renfro has been chosen to design the gallery and visitor experience at the historic Smithsonian Cooper-Hewitt National Design Museum – the only museum in the United States that is exclusively devoted to historic and contemporary design. The New York City landmark is currently under undergoing an extensive, $64 million transformation that will expand gallery space by sixty-percent. The new environment will be laced with interactive elements in which Local Projects will help integrate into the gallery space as they have been selected as participatory media designer.
The contemporary vision of the re:design aims to become a modern exemplar for museum design, while still preserving the historic Carnegie mansion. The renovation is led by Gluckman Mayner Architects and Beyer Blinder Belle. It will achieve LEED certification and is scheduled to be complete by 2014.
“It is because of their keen abilities to translate ideas and concepts into boundary-stretching design that Cooper-Hewitt selected DS+R and Local Projects as the ideal partners to help re-envision the design of its gallery, visitor and participatory digital experiences,” explained Bill Moggridge, director of the museum.































