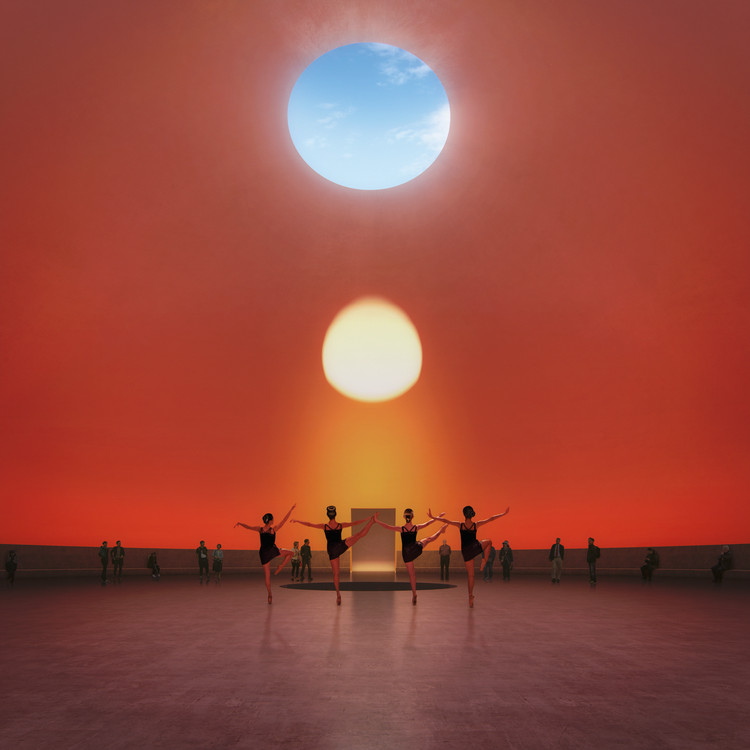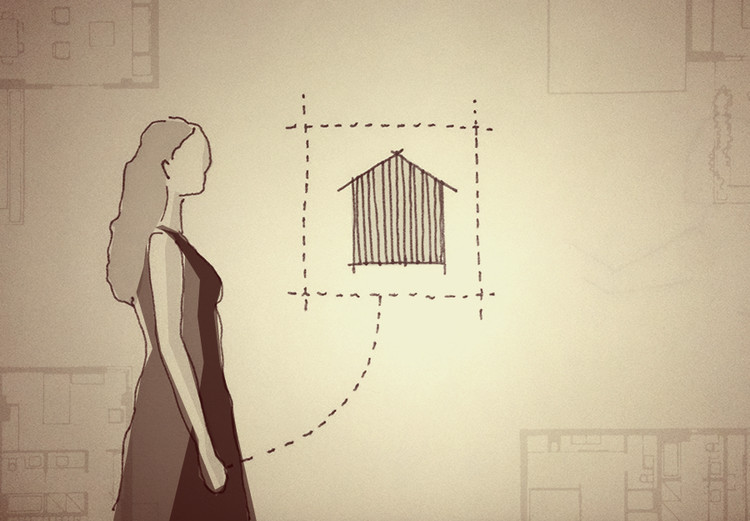
It is often said that architecture only makes projects more expensive; that architects only add a series of arbitrary and capricious complexities that could be avoided to lower costs, suggesting that the project could function exactly the same without them. Is this true in all cases? Although they may be more profitable economically, human beings don't seem to be happy inhabiting cold concrete boxes without receiving sunlight or a breeze every now and then, or in an unsafe neighborhood where there's no possibility to meet your friends and family outdoors. Quality in architecture is a value that sooner or later will deliver something in return.
Balance is key, and a good design will never be complete if it's not economically efficient. How do we achieve this ideal? We reviewed the design process for 'The Iceberg' in Aarhus, Denmark, a project that managed to convince the authorities and investors by proposing a high-impact and tight-budget design, which seeks to respond to the objective of guaranteeing the quality of life of its users and their neighbors.

































.jpg?1476369871)



















.jpg?1435161287)
.jpg?1435161323)
.jpg?1435161293)
.jpg?1435161249)
.jpg?1435161329)