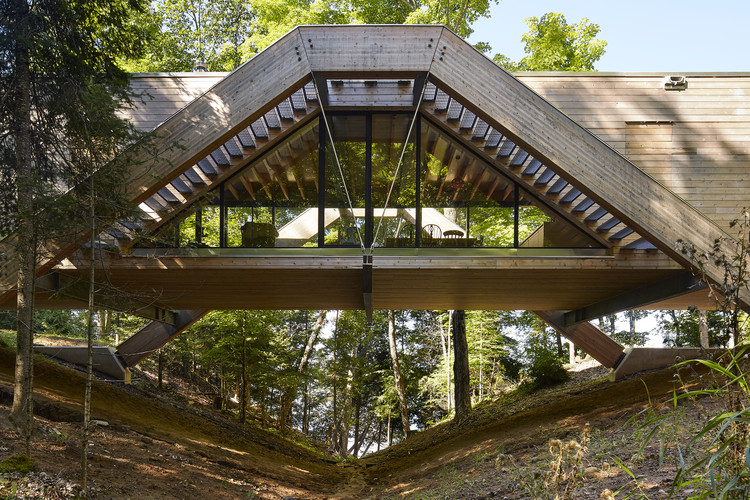
Cristobal Rojas
BROWSE ALL FROM THIS AUTHOR HERE
↓
Post-Earthquake Prototype – Rural Dwelling / AL BORDE + El Sindicato Arquitectura
https://www.archdaily.com/898988/post-earthquake-prototype-nil-rural-dwelling-al-borde-plus-el-sindicato-arquitecturaCristobal Rojas
@BATUBATA / Studio Air Putih
https://www.archdaily.com/884506/at-batubata-studio-air-putihCristobal Rojas
Piedrabuena House / MUKAarquitectura

-
Architects: MUKAarquitectura
- Area: 135 m²
- Year: 2017
-
Manufacturers: Cerámica Malpesa, Intelec, Sanpec
https://www.archdaily.com/883059/piedrabuena-house-mukaarquitecturaCristobal Rojas
House in Laax / Valerio Olgiati

-
Architects: Valerio Olgiati
- Area: 582 m²
- Year: 2016
-
Professionals: Chur, Ferrari Gartmann AG
https://www.archdaily.com/796039/house-in-laax-valerio-olgiatiCristobal Rojas
La Quimera House / Ruca Proyectos

-
Architects: Ruca Proyectos
- Area: 114 m²
- Year: 2015
-
Manufacturers: Arauco, InterLight
https://www.archdaily.com/799092/casa-la-quimera-carlos-torres-alcaldeCristobal Rojas
2Y House / Sebastián Irarrázaval

-
Architects: Sebastián Irarrázaval
- Area: 350 m²
- Year: 2013
https://www.archdaily.com/799225/2y-house-sebastian-irarrazavalCristobal Rojas
Lucky Knot / NEXT architects

-
Architects: NEXT architects
- Area: 185 m²
- Year: 2016
https://www.archdaily.com/798261/lucky-knot-next-architectsCristobal Rojas
Bridge House / LLAMA urban design

-
Architects: LLAMA urban design
- Area: 230 m²
- Year: 2016
-
Professionals: Blackwell Structural Engineers
https://www.archdaily.com/889537/bridge-house-llama-urban-designCristobal Rojas
Costa Nova Social and Cultural Center / ARX Portugal Arquitectos

-
Architects: ARX Portugal Arquitectos
- Area: 1420 m²
- Year: 2015
https://www.archdaily.com/783466/costa-nova-social-and-cultural-center-arx-portugalCristobal Rojas
Tenhachi House / Tenhachi Architect & Interior Design

-
Architects: Tenhachi Architect & Interior Design
- Area: 67 m²
-
Professionals: Seamless co.Ltd.
https://www.archdaily.com/789221/tenhachi-house-8-tenhachi-architect-and-interior-designCristobal Rojas
Presence in Hormoz / ZAV Architects

-
Architects: ZAV Architects
- Area: 300 m²
- Year: 2017
-
Manufacturers: Hormoz Red Soil, Iran Construction Clinic, Yazd Plastic
https://www.archdaily.com/882421/presence-in-hormoz-zav-architectsCristobal Rojas
Azulik Uh May Art Center / Roth-Architecture

-
Architects: Roth-Architecture
- Year: 2018
https://www.archdaily.com/906448/azulik-uh-may-jorge-eduardo-neira-sterkelCristobal Rojas
Iturbide Studio / Taller de Arquitectura Mauricio Rocha + Gabriela Carrillo

- Year: 2017
https://www.archdaily.com/906832/iturbide-studio-taller-de-arquitectura-mauricio-rocha-plus-gabriela-carrilloCristobal Rojas
Media Perra House / Santos Bolívar

-
Architects: Santos Bolívar
- Area: 75 m²
- Year: 2017
-
Manufacturers: Home Depot, La casa del acero, Madereria los Olivos
https://www.archdaily.com/924306/media-perra-house-santos-bolivarCristobal Rojas
Courtyard House at the foot of the Great Wall / IAPA Design Consultants

-
Architects: IAPA Design Consultants
- Area: 125 m²
- Year: 2016
-
Manufacturers: 312GREEN, Hempel, ZHUODA NEW MATERIAL GROUP
https://www.archdaily.com/799910/courtyard-house-at-the-foot-of-the-great-wall-iapa-design-consultantsCristobal Rojas
Tilt Roof House / BCHO Architects

-
Architects: BCHO Architects
- Area: 161 m²
- Year: 2014
https://www.archdaily.com/800833/tilt-roof-house-bcho-architectsCristobal Rojas
Skjern River Pump Stations / Johansen Skovsted Arkitekter

-
Architects: Johansen Skovsted Arkitekter
- Area: 570 m²
- Year: 2015
-
Manufacturers: Metsa Woods, Leca, Polyglas, Superwood
-
Professionals: Hansen & Larsen A/S, Ingeniørgruppen Vestjylland
https://www.archdaily.com/802948/skjern-river-pump-stations-johansen-skovsted-arkitekterCristobal Rojas












































































