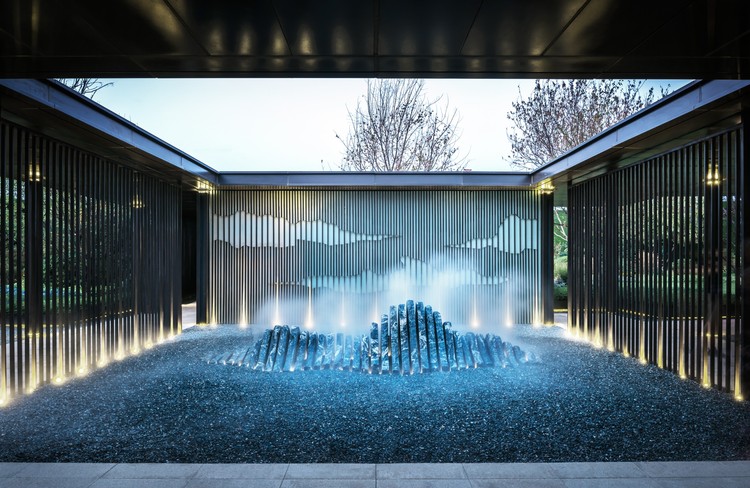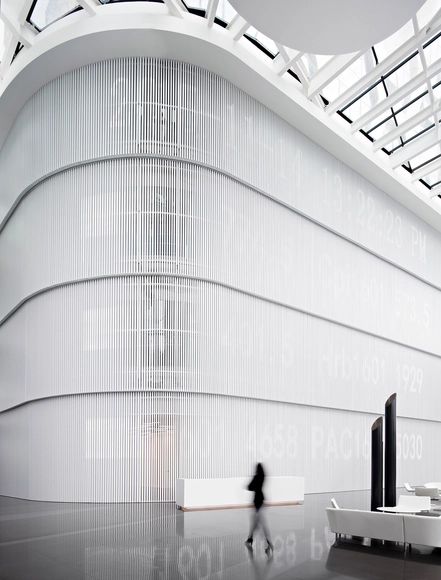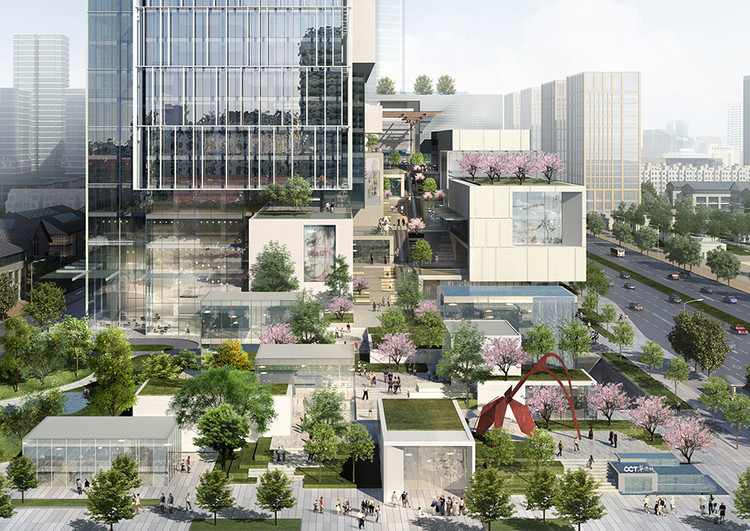
Xi'an: The Latest Architecture and News
Renovation of Xi'an Dahua Textile Mill / China Architecture Design Group Land-based Rationalism D.R.C
World's Largest Air Purifier Completes Successful Trial Run in Xi'an, China

A 100-meter-tall air purification tower in Xi’an, China – believed to be the world’s largest air purifier – has significantly improved city air quality, results from its preliminary run suggest.
According to researchers from the Institute of Earth Environment at the Chinese Academy of Sciences, the tower has managed to produce more than 10 million cubic metres (353 million cubic feet) of clean air per day since it was launched a few months ago. In the 10-square-kilometer (3.86-square-mile) observed area of the city, smog ratings have been reduced to moderate levels even on severely polluted days, an improvement over the city’s previous hazardous conditions.
Renovation of Xi’an South Gate Plaza / China Northwest Architecture Design and Research Institute

- Area: 69000 m²
- Year: 2014
-
Professionals: Beijing Lighting Dream City Cultural Development
Vanke Park Mansion 'True Love' / FLOscape Landscape Design Company

-
Architects: FLOscape Landscape Design Company
- Area: 5000 m²
- Year: 2017
EID Architecture Redefines High Density Mixed Use Development in Xi'an

After winning a recent international design competition, EID Architecture out of Shanghai aims to redefine high-density mixed-use development in Asia through their design for the OCT Xi’an International Center (OXIC) in Xi’an, China. The architects consider their approach an exploration of vertical urbanism; the project consists of a 320-meter tall tower for offices and a boutique hotel, a 220-meter tall apartment tower, and a 12-floor podium full of retail and entertainment spaces. Visualized as an icon and cultural landmark, the design is strategically organized horizontally and vertically to create a vibrant, permeable urban center.
Midwest Inland Port Financial Town / Hallucinate Design Office

-
Interior Designers: Hallucinate Design Office
- Area: 326200 m²
- Year: 2015
Midwest Commodity Exchange Center / Interdesign Associates + Hugo Kohno Architect Associates

-
Architects: Hugo Kohno Architect Associates, Interdesign Associates
- Area: 326 m²
- Year: 2015
-
Professionals: Hallucinate Design Office, Hyder Consulting
XJTLU Becomes First Chinese Architecture Course with Unconditional RIBA Accreditation

The Royal Institute of British Architects (RIBA) has awarded unconditional RIBA Part 1 accreditation to the undergraduate program at Xi’an Jiaotong-Liverpool University (XJTLU) in Suzhou, making it the first Chinese architecture program to be certified by the UK architecture body. The accreditation marks another first for XJTLU's partner university at Liverpool, which pioneered the RIBA accreditation system by becoming the first certified course in the world in 1906, and officially marks the program at XJTLU as on a par with other architecture schools around the world.
PLASMA Studio Breaks Ground on Chinese Eco-Restaurant

PLASMA Studio's latest project in Xixian City's Eco-Park isn't just a restaurant – it's also a greenhouse, hydroponic garden, and indoor playground. The project, which broke ground this past July, will twist and fold across the green landscape. Future dinners will enjoy meals featuring local ingredients and in-house produce (which they will also have the opportunity to pick themselves), echoing the sustainable approach taken by the rest of the park. Keep reading after the break to learn more about the interrelated, mixed-use program.
Heritage Park of Qin Er Shi Mausoleum / Lacime Architectural Design

-
Architects: Lacime Architectural Design
- Area: 7000 m²
- Year: 2011
Xi’an Greenhouse / Plasma Studio

-
Architects: Plasma Studio
- Area: 4000 m²
- Year: 2011
Lintong Zhiyang Cultural Park / Lacime Architectural Design

-
Architects: Lacime Architectural Design
- Area: 45107 m²
- Year: 2012
Famen Temple Zen Meditation Center Winning Proposal / OAC

Following OAC’s win in the international design competition and completion of the master plan for the Famen Temple Zen Meditation Center in 2012, the architects recently completed the schematic designs for the buildings, landscape, and experiential features and art installations for meditation in the first phase of the project called the ‘Eightfold Path Forest’. As part of the new cultural master plan development on the site of the renowned 1,800 year-old Famen Buddhist Temple (aka Dharma Gate Temple) outside Xi’an, China, this project is one of the largest architectural and landscape commissions in the world focused around an historic religious temple.More images and architects' description after the break.
Update: Xi’an International Horticultural Expo 2011

Throughout the past year we have been keeping you updated on the events leading up to the commencement of the Xi’an International Horticultural Expo which ran from May through October 2011 and welcomed over 15 million visitors during its 178-day run. As the largest and best attended international horticultural event of 2011, the Expo offered architects and landscape architects the unique opportunity to design for a traditional event model which became the precedent for the world’s fairs of the 19th, 20th and 21st centuries. To define the expo’s primary experience, the organizers held an international competition, selecting the “Flowing Gardens” project by London-based design firm Plasma Studio and GroundLab. Developed in collaboration with the local landscape practice LAUR Studio, “Flowing Gardens” is comprised of a 37 hectare master plan, including a 5,000SM Creativity Pavilion, a 4,000SM Greenhouse, a 3,500SM Gate Building and various landscapes which run along an extended spine that delineates the site. The project initiated the redevelopment of a large area of Xi’an between the airport and the city’s ancient center, famous as the home of the Terracotta Army of the Qin Dynasty. More after the break.
waa Wins 1st Place in Xian International Wetland Park Competition

waa and Xian university of Technology and Architecture institute is pleased to announce their recent successful pitch to design XIAN’s new cultural hub. The Scheme incorporates 9 museums 3km south of central Xian. The Council envisages the project as an investment for future growth in the rapid modern technology’s and design sector to benefit the next generation of young Artists, designers and Animators. It is hoped that Xian can progress from the success of the recent Ecological world expo and fuse itself in the minds of the International consciousness.
Plasmastudio + Groundlab to develop Xi'an World Horticultural Expo

Plasmastudio has recently won the competition to develop the building and landscape design for Horticultural Expo in Xi’an, China. The project comprises 15,000 exhibition hall building, a series of conservatories, a 37Ha park around an artificial lake as well as ancilliary buildings.
The next stages of development will take place during the next months with the collaboration of Plasmastudio and Groundlab.
Seen at AALU Landscape Urbanism. For more information, click here.
More images after the break.






















































