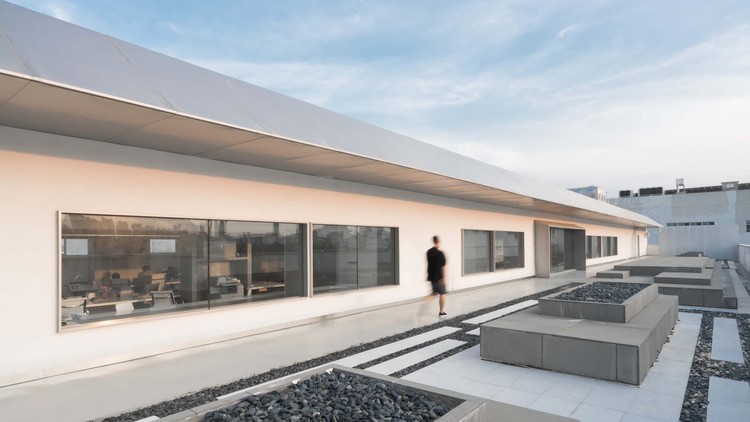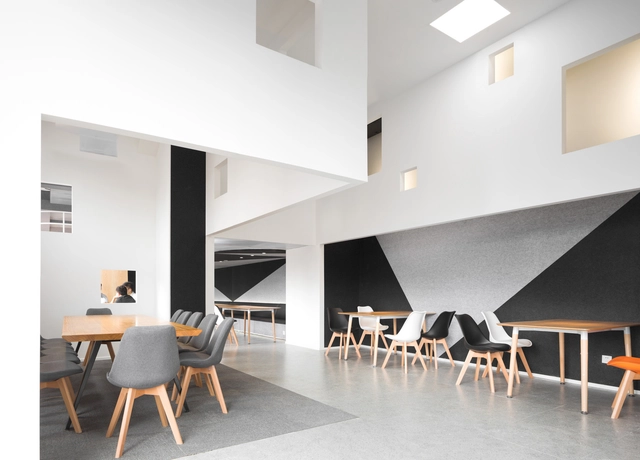.jpg?1575250164&format=webp&width=640&height=580)
-
Architects: EXH Design
- Area: 6894 m²
- Year: 2019

.jpg?1573993090)

![Island Friends / Advanced Architecture Lab[AaL] + WIKI - Houses](https://snoopy.archdaily.com/images/archdaily/media/images/5c94/fa72/284d/d1fb/f300/000d/slideshow/户型三-9.jpg?1553267293&format=webp&width=640&height=580)


Sasaki has released details of their redevelopment proposal for the Yangtze Riverfront Park in Wuhan, China. Developed in collaboration with OMA and Gensler, Sasaki has drawn on the centuries-old symbiosis between the city and river, leveraging the river’s dynamic flooding to nurture a rich regional ecology and create dynamic recreational experiences.
The endeavor in landscape urbanism seeks to celebrate the river’s spontaneity, and incorporate flooding as an essential element. Stitching together then OMA and Gensler “urban balconies,” a series of microenvironments will host a wide variety of distinct wetland ecosystems, the characters of which evolve throughout the seasons.

.jpg?1543848993&format=webp&width=640&height=580)






Goettsch Partners has been announced as the winners of an international competition for the design of the new Optics Valley Center complex in Wuhan, China. Being developed by prominent developer Greenland Group, the project will consist of 3.4 million square feet (315,000 square meters) of mixed-use space across three buildings, including a landmark 1,312-foot-tall (400-meter-tall) office tower that will “symbolize the future vision of Wuhan as the perfect balance between modern development and the environment.”