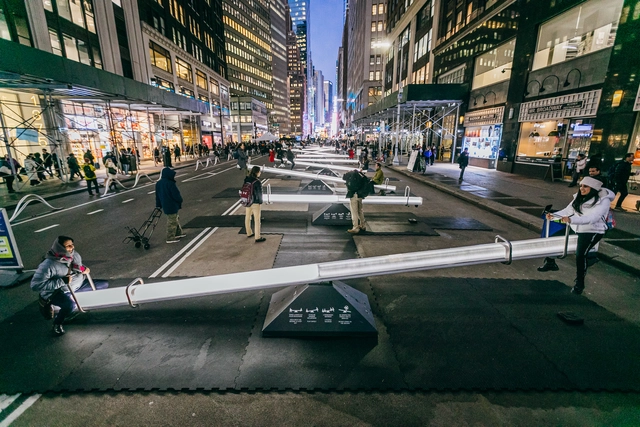
Today's designers have inherited unprecedented global challenges, a legacy which will require radically new ways of fashioning the buildings, places, and landscapes that harbor our diverse ways of life. The College of Environmental Design offers several introductory and advanced programs for those interested in confronting these challenges in the fields of architecture, landscape architecture and environmental planning, urban design, and sustainable city planning. Please visit UC Berkeley's Summer Programs website to view images of student work and learn more about the CED Summer experience.

















































