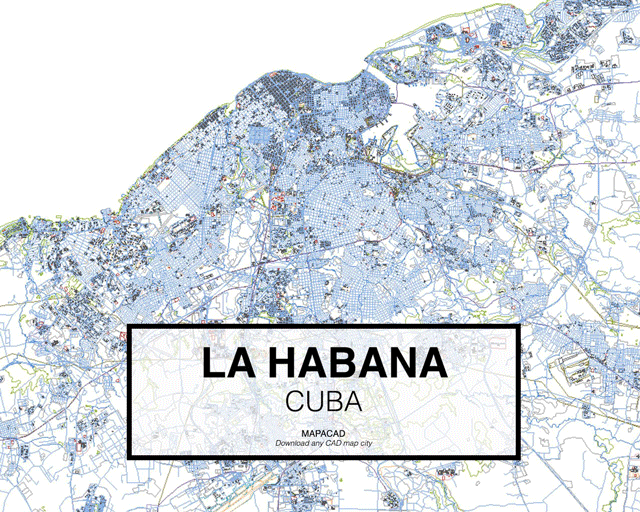
-
Architects: KINO architects
- Area: 643 m²
- Year: 2017




London-based publisher Blue Crow Media’s architectural guide series continues with Concrete Tokyo Map. A collaboration with design writer Naomi Pollock and photographer Jimmy Cohrssen, the map lays out 50 of Tokyo’s concrete wonders.


Rising sea levels, and the potential of extreme conditions globally, are threatening coastal cities around the world. While the Netherlands are often considered to be leading the engineering battle against the tides, Japan—with a renewed sense of urgency—are investing heavily in high-end systems and infrastructure to protect their largest metropoli.
In his latest video, filmmaker Vincent Hecht takes us inside Toyo Ito's Tama Art University Library. The project is notable for its effortless geometry, with the entire building comprising a series of simple concrete arches which, when combined, create a complex "emergent grid" which allowed for great flexibility in the building's plan. Hecht's video shows how this geometry works in practice, as the elements of the library snake through the building's light, open interior.

Humanity always cherishes great works of art that stand the test of time. This June, for example, marks the 50th anniversary of The Beatles’ psychedelic Sgt. Pepper's Lonely Hearts Club Band, and the 20th anniversary of Radiohead’s dystopian Ok Computer. These psychologically satisfying birthdays have generated serious appreciation and nostalgia. Similarly, we also love to praise the longevity of innovative architecture. The AIA bestows an annual “Twenty-five Year Award” to acknowledge projects that have "stood the test of time” and “exemplify design of enduring significance.” But one project a year seems stingy. Below are 15 modern classics which, though not always given the easiest start in life, we’ve come to adore:
.jpg?1494811811&format=webp&width=640&height=580)
Located in Tokyo's Sumida Ward, in which Sumida Hokusai (Katsushika Hokusai) was born and spent the majority of his life, this museum—completed in November 2016 to designs by Kazuyo Sejima—is a temple to the Japanese artist's work, including the likes of The Great Wave off Kanagawa and Red Fuji. Sejima, who was awarded the Pritzker Prize in 2010, is commonly known as one-half of SANAA (alongside Ryue Nishizawa). This project, while seeking to celebrate Hokusai's work, has also been designed as a cultural beacon. In this photoset, photographer Laurian Ghinitoiu has turned his lens to the new cultural landmark.

There’s a lot that the presence of skyscrapers can say about a city. They can be indicators of anything from wealth to modernization to density, or a combination of all three, depending on where you look. This potential to observe trends in a city through the height of its buildings makes data on those buildings valuable to a multitude of industries, so companies like Emporis conduct and distribute research on topics like the newest, tallest, and most expensive buildings in the world. Keep reading to find out about the ten tall cities that are home to the largest number of skyscrapers—as defined by Emporis' definition of a building that is 100 meters or more.

Mapacad is a website that offers downloads of .dwgs of dozens of cities. With 200 metropolises in their database, the founders have shared a set of their most-downloaded cities.
The files contain closed polyline layers for buildings, streets, highways, city limits, and geographical data--all ready for use in CAD programs like Autocad, Rhino, BricsCad and SketchUp.

Russian designer Konstantin Kolesov has created a collection of finely-crafted souvenirs celebrating iconic architectural landmarks from around the globe. The Jsouv Collection consists of 15 pieces, depicting landmarks from New York, London, Tokyo, Dubai and more. Crafted from solid aluminum, the souvenirs are accompanied by a natural walnut base engraved with a 2D emblem of the city in question. With the souvenirs currently being crowdfunded on Indiegogo, Jsouv is also offering a t-shirt collection with unique prints of each city and landmark.
.jpg?1487014574)
A renowned symbol of the modern world, Tokyo is a city commonly associated with bright lights, innovative technology and sleek buildings. So when Polish artist Mateusz Urbanowicz first moved to Tokyo, he was taken aback by the number of old, architecturally eclectic storefronts that continued to flourish within the city.
“When I moved to Tokyo, more than 3 years ago I was really surprised that upon my walks I encountered so many shops still in business in really old buildings,” Urbanowicz explains. “Differently to Kobe, where the earthquake wiped out a lot of these old downtown houses and shops, in Tokyo they still survive.”
Inspired by the buildings’ resilience and their unique architectural features, Urbanowicz set out to document the storefronts in a series of watercolor illustrations, capturing the process through making-of videos.

In this photoset, Vincent Hecht takes his lens into the recently completed Sumida Hokusai Museum, designed by pritzker prize winner Kazuyo Sejima, one half of the acclaimed international firm SANAA. Located in the Tokyo neighborhood of Sumida, the 4-story, angular structure will house a collection of over 1800 works by world-renowned ukiyo-e woodblock painter Katsushika Hokusai, who lived in Sumida over 200 years ago.

Construction has begun on Kengo Kuma’s design for the Tokyo 2020 National Olympic Stadium, a year after the scheme was selected to replace the original stadium design by Zaha Hadid Architects and three and a half years before the event’s opening ceremony on July 24, 2020.


Architectural research initiative arch out loud has announced the winners of Tokyo Vertical Cemetery, its international open ideas competition that sought solutions to Tokyo’s rising issue of burial space.
Sited in the Shinjuku district of Tokyo, the competition challenged architects and designers to develop proposals for a vertical cemetery that explores the relationship between life and death in the city while taking into account the cultural identity that is tied to death.
From 460 proposals representing 54 countries and six continents, one winner and three runners-up were selected by a jury including David Adjaye, Tom Wiscombe, Alison Killing, and more.
The winners of the Tokyo Vertical Cemetery competition are: