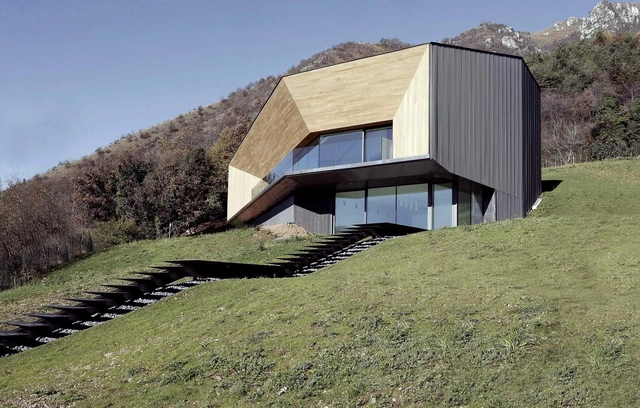
This article was originally published on The Architect's Newspaper as "Architects apply the latest in fabrication, design, and visualization to age-old timber."
Every so often, the field of architecture is presented with what is hailed as the next “miracle building material.” Concrete enabled the expansion of the Roman Empire, steel densified cities to previously unthinkable heights, and plastic reconstituted the architectural interior and the building economy along with it.
But it would be reasonable to question why and how, in the 21st century, timber was accorded a miracle status on the tail-end of a timeline several millennia-long. Though its rough-hewn surface and the puzzle-like assembly it engenders might seem antithetical to the current global demand for exponential building development, it is timber’s durability, renewability, and capacity for sequestering carbon—rather than release it—that inspires the building industry to heavily invest in its future.











































.jpg?1573485211)























_(1).jpg?1553001016&format=webp&width=640&height=580)
_(2).jpg?1553001038)
_(4).jpg?1553001120)
_(3).jpg?1553001082)
_(6).jpg?1553001198)
_(1).jpg?1553001016)