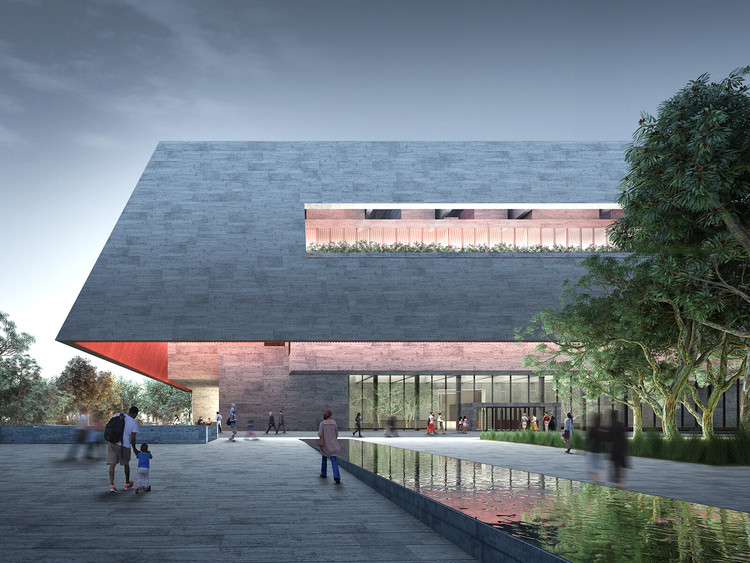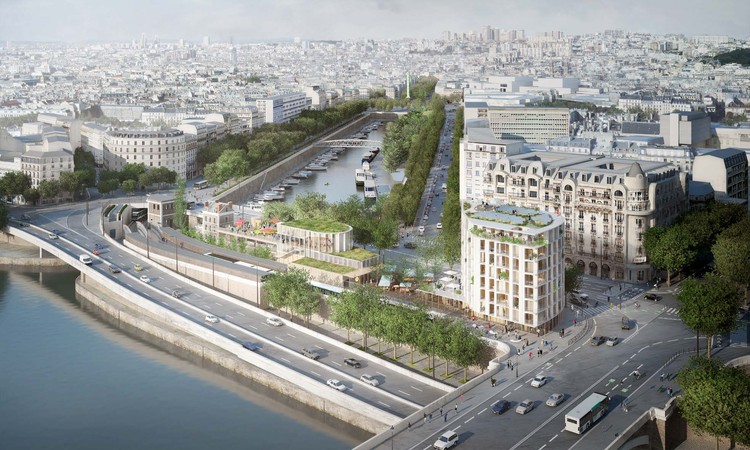
The United States Artists Fellowship Award is an annual grant that recognizes the "most compelling artists working and living in the United States, in all disciplines, at every stage of their career". Every year, individual artists are anonymously nominated to apply by a diverse group of scholars, critics, producers, and other arts professionals. Among the 63 recipients of 2022, 5 were selected from the fields of architecture and design with the aim of strengthening and enriching the industry and their communities.



















.jpg?1592209486&format=webp&width=640&height=580)
.jpg?1592209476)
.jpg?1592209513)
.jpg?1592209536)
.jpg?1592209452)
.jpg?1592209486)



























.jpg?1505399498&format=webp&width=640&height=580)








.jpg?1492020579&format=webp&width=640&height=580)
.jpg?1492020513)
.jpg?1492020331)
.jpg?1492020534)
.jpg?1492020424)
.jpg?1492020579)
.jpg?1491327845)
.jpg?1491327852)
.jpg?1491327860)
.jpg?1491327869)
.jpg?1491327876)
