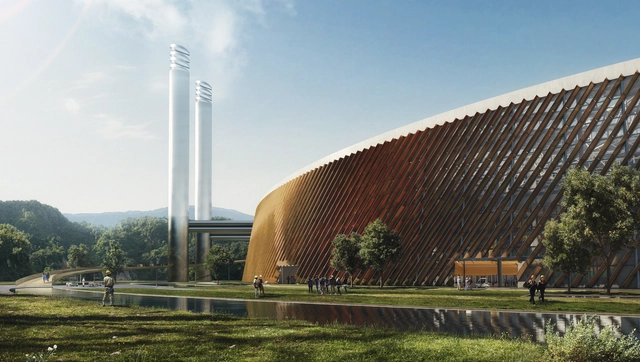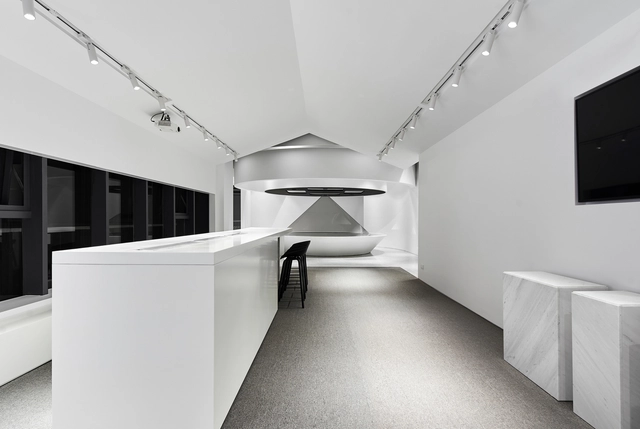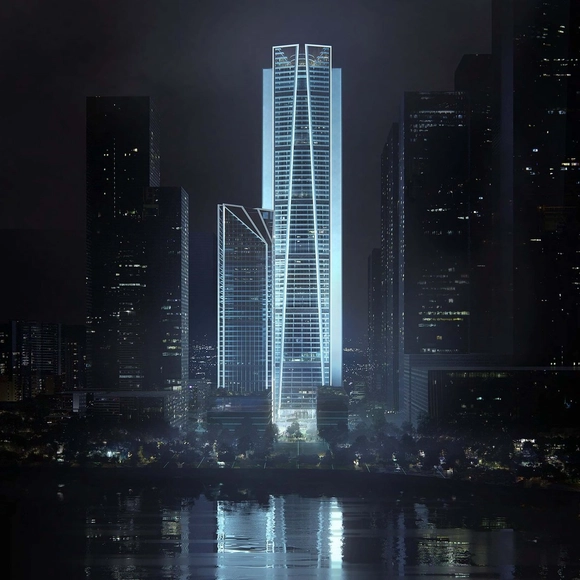
-
Architects: MOZHAO ARCHITECTS
- Area: 1090 m²
- Year: 2018
-
Manufacturers: Hunter Douglas



We, the curators of the Carlo Ratti/South China-Torino Lab (Politecnico di Torino-South China University of Technology CUT) team, are pleased to announce the Open Call for proposals to participate in the “Eyes of the City” exhibition section in the framework of the 2019 Shenzhen Bi-City Biennale of Urbanism\Architecture (UABB). We invite international architects, planners, designers, philosophers, thinkers, scientists, companies, educational institutions, research laboratories, think-tanks and students to submit their proposals from April 1st to May 31st, 2019. The Open Call will accept proposals for design projects, research projects and critical essays that will form the core of the “Eyes of the City” exhibition section, that will be hosted in UABB’s main venue.
Download the information related to this competition here.
.jpg?1553529040&format=webp&width=640&height=580)
Gerkan, Marg and Partners (GMP) has won an international competition for the design of a new tower complex in Shenzhen’s “Super Bay City” business district. Consisting of three distinct blocks linked at the base, the primary tower of the Hengli International Building rises 250 meters to become an impressive landmark and a cultural destination for the new business district.
Located in Shenzhen Bay, to the west of the Chinese megacity, the urban masterplan containing the GMP scheme seeks to become a “high-density urban development with high-rise buildings of up to 600 meters.” Contributing significantly to the area’s skyline, the GMP proposal features three distinct volumes: a 250-meter-high office tower, a 36-meter-high conference center, and an 80-meter-high “culture tower.” Providing a rhythm to the tower’s verticality, “sky gardens” have been designed at various levels to be used as public amenity areas on the main tower, and the adjacent conference center and “culture tower.”

Dutch practice Mecanoo has created a new skyscraper design for the Hengli Group Headquarters in Shenzhen, China. In the city's dense urban context, the design will host the world's largest weaving enterprise in two volumes above a commercial plinth. Inspired by the Hengli Group’s textile tradition, a bronze metal grid wraps the transparent volumes like threads on a loom. As a Shenzhen Bay landmark, the project was designed to display the company’s culture and embrace new urban design strategies.




The world's largest waste-to-energy plant by Schmidt Hammer Lassen and Gottlieb Paludan is set to open next year on the outskirts of Shenzhen, China. The new plant is made to handle 5000 tons of waste per day within a simple, clean, and iconic structure. It will incinerate waste and generate power while teaching residents about the waste-energy cycle. The project aims to showcase new developments in China's waste-to-energy sector and share them with the world.



Kohn Pedersen Fox Associates (KPF) has announced the completion of the third-tallest building in Shenzhen. The China Resources Headquarters, a 400-meter-tall commercial office tower, stitches together retail, residential, and office functions surrounded by 2,000 square meters of public space.
The tower, inspired by the shape of winter bamboo shoots, seeks to “invigorate Shenzhen’s urban fabric while providing one of the country’s premier companies with a visual icon symbolizing its historic growth and prominent stature.”

Foster + Partners has released details of their proposed China Merchants Bank HQ in Shenzhen. The soaring 350-meter tower, intended to house the bank’s 13,000-strong workforce, will be complemented by a sister tower 180 meters in height, containing a luxury hotel and mixed-use office, cultural, and retail spaces.
The taller office tower is comprised of large-span column-free floorplates supported by offset cores at either side. A glazed façade has been shaped to avoid downdrafts, thus making the surrounding open spaces on the ground floor more comfortable for the public.


Mecanoo has unveiled their design for the Qianhai Data Center in Shenzhen, China, from which they received second prize in an international design competition. The 63,000-square-meter scheme, imagined as an urban beacon, consists of an opaque tower atop an open plinth with offices and support spaces.
The 113-meter-tall “digital lighthouse” is to be located within the 15-square-kilometer Qianhai Free Development Zone, where it will mark the arrival to the district and symbolize its innovative ambition.

Emporis has announced the results of its annual Emporis Skyscraper Award, recognizing the best new supertall buildings completed in the previous year. This year, the top prize was given to the Lotte World Tower in Seoul, South Korea, designed by Kohn Pedersen Fox Associates and Baum Architects. The tapered tower, South Korea’s tallest, also houses the world’s highest glass-bottomed observation deck, for architects who can handle the 1820-foot (555-meter) drop.