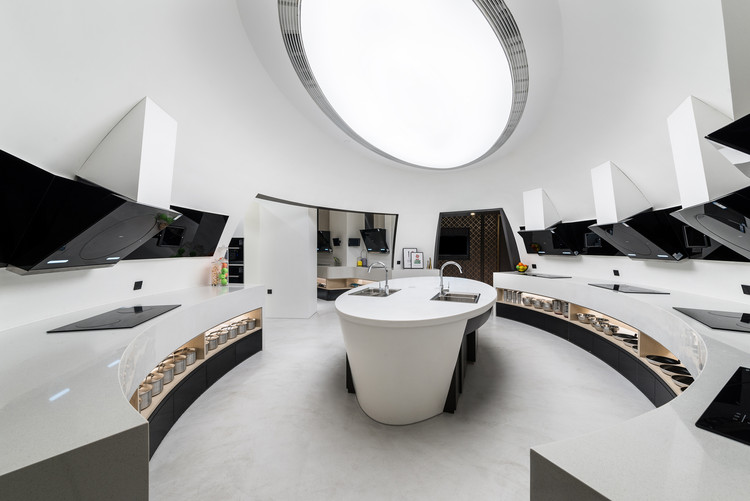ArchDaily
Shanghai
Shanghai: The Latest Architecture and News •••
November 03, 2019
https://www.archdaily.com/916429/l-and-m-design-labs-office-l-and-m-design-lab Collin Chen
November 02, 2019
https://www.archdaily.com/905634/heytea-jing-an-kerry-centre-nota-architects Collin Chen
November 01, 2019
https://www.archdaily.com/920092/shanghai-corduroy-factory-renovation-fta-group-gmbh 舒岳康 - SHU Yuekang
October 28, 2019
https://www.archdaily.com/927103/shanghai-thomas-school-tjad 舒岳康 - SHU Yuekang
October 25, 2019
https://www.archdaily.com/926948/the-second-affiliated-school-of-new-jiangwan-of-fudan-university-tjad Collin Chen
October 24, 2019
https://www.archdaily.com/926871/models-in-model-wutopia-lab Collin Chen
October 23, 2019
https://www.archdaily.com/926856/zhongshuge-minhang-store-x-plus-living 舒岳康 - SHU Yuekang
October 20, 2019
https://www.archdaily.com/926618/hypocam-house-wutopia-lab 舒岳康 - SHU Yuekang
October 14, 2019
https://www.archdaily.com/926336/tapa-tapa-restaurant-q-and-a-architecture-design-research Pilar Caballero
October 12, 2019
https://www.archdaily.com/923795/the-modern-transportation-engineering-center-tjad 舒岳康 - SHU Yuekang
October 12, 2019
https://www.archdaily.com/925657/lighting-corridor-roarcrenew Collin Chen
October 12, 2019
https://www.archdaily.com/925100/anting-new-town-central-square-renovation-kokaistudios Collin Chen
October 04, 2019
https://www.archdaily.com/902243/shanghai-nanxiang-neighborhood-center-xyp-design-plus-technology Collin Chen
September 24, 2019
© Foster + Partners
Foster + Partners has created in partnership with Luye Medical and Cleveland Clinic, a healthcare facility, challenging the traditional hospital prototypes. The design of the general medical hospital in Shanghai ’s New Hong Qiao International Medical Center aims to generate a new type of patient experience.
https://www.archdaily.com/925283/foster-plus-partners-reveal-first-image-for-hospital-in-shanghai Christele Harrouk
September 22, 2019
https://www.archdaily.com/886287/my-dream-wedding-boutique-nong-studio 舒岳康 - SHU Yuekang
September 18, 2019
https://www.archdaily.com/894591/culinary-origin-chu-studio 罗靖琳 - Jinglin Luo
September 16, 2019
https://www.archdaily.com/920280/datuan-villa-office-coastline 舒岳康 - SHU Yuekang
September 10, 2019
https://www.archdaily.com/924447/top-floor-renovation-of-world-expo-joint-pavilion-n-duts-design 舒岳康 - SHU Yuekang





.jpg?1571659189&format=webp&width=640&height=580)
.jpg?1571206777&format=webp&width=640&height=580)


_景观亭.jpg?1568804083&format=webp&width=640&height=580)



