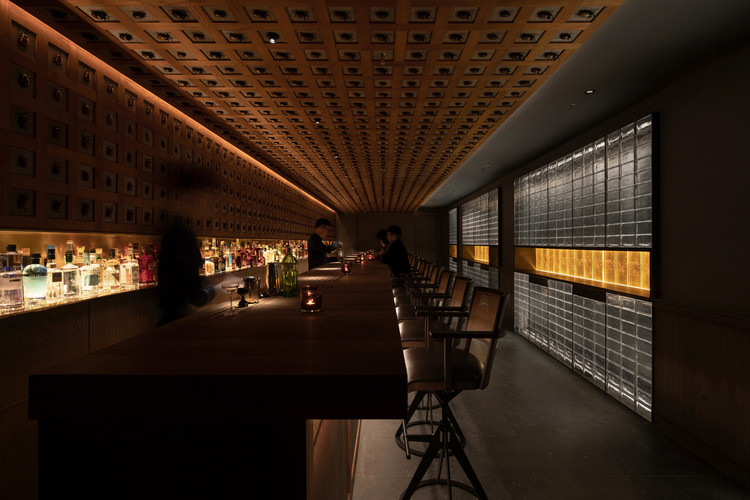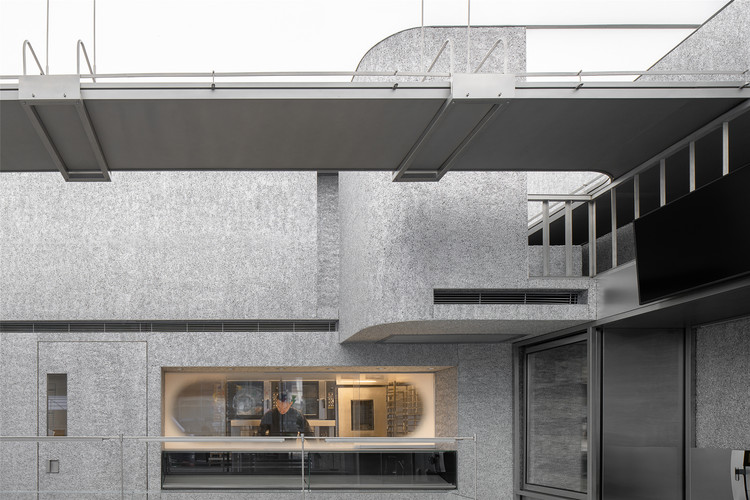
Shanghai: The Latest Architecture and News
Furniture Pavilion S and its Afterlife / Rooi Design and Research
The Future of Universities, Offices and Cities: Highlights From Digital Futures 2020

Like most functions in recent months, this year’s Digital FUTURES, which is held annually since 2011 at Tongji University in Shanghai, had to move online due to the pandemic. The organizers took this as an opportunity to give the event a global dimension, turning the festival into what they rightfully call the most significant worldwide event for architectural education ever staged, with a 24/7 display of workshops, lectures and panel discussions involving some of the most prominent architects and educators. Here is an overview of the festival, together with a selection of lectures from Digital FUTURES World.
100architects Regenerates Pedestrian Bridge in Shanghai, China, with Colorful Spaces

100architects has designed a proposal that regenerates the Puji Road pedestrian bridge in Shanghai, China. Entitled High Loop, the proposal reimagines the 1-kilometer elevated platform, adding playfulness and color to the city, without transforming the structure.
Herschel Supply China Office / Linehouse
L House / Yuanxiuwan Architect & Associates

-
Architects: Yuanxiuwan Architect & Associates
- Area: 600 m²
- Year: 2020
-
Professionals: He Jiang, Yuanxiuwan Architect & Associates, WOWDSGN
SHISEIDO Future Solution LX Store / I IN
Secret Bar / Atelier xy

-
Interior Designers: Atelier xy
- Area: 160 m²
- Year: 2020
-
Professionals: Zenko lighting design
JOLOR Showroom / Atelier TAO+C
OPPO Flag Store / DOMANI
Security Entrance to the 2019 SUSAS / TJAD Original Design Studio

-
Architects: TJAD Original Design Studio
- Area: 1400 m²
- Year: 2019
Net-Pool Café / TJAD Original Design Studio

-
Architects: TJAD Original Design Studio
- Area: 300 m²
- Year: 2019
-
Professionals: Institute of Engineering Technology, TJAD
FOR Space / Benzhe Architecture Design

-
Architects: Benzhe Design
- Area: 15380 m²
- Year: 2020
-
Professionals: Benzhe Architectural Design
Xingfu Park Office Renovation / Atelier xy

-
Interior Designers: Atelier xy
- Area: 200 m²
- Year: 2019
Heyshop 2.0 in Yuyuan Road / Daylab studio

-
Interior Designers: Daylab studio
- Area: 560 m²
- Year: 2020
Huaxin Tiandi Office Campus / Ferrier Marchetti Studio

-
Architects: Ferrier Marchetti Studio
- Area: 51000 m²
- Year: 2020
-
Professionals: Agence TER
Fine Yougashi Shop / Atelier A
Holiland Concept Store / DAS Lab

-
Architects: DAS Lab
- Area: 80 m²
- Year: 2020
-
Manufacturers: Cymat Technologies Ltd., Shanghai Duoyi New Material Technology Co., LTD, Shanghai Jintiandi Building Materials Co., LTD, Shanghai Yirong Metal Materials Co. LTD, Shenzhen jinggangshijia Co., LTD, +1
UMAH Coffee Shop / N+A Studio

-
Architects: N+A Studio
- Area: 40 m²
- Year: 2019
-
Manufacturers: CDN


















































.jpg?1593768043)
.jpg?1593768341)
.jpg?1593768077)
.jpg?1593768266)




































