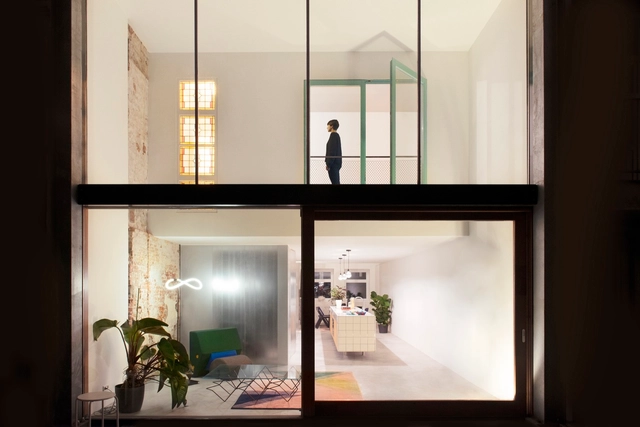
MVRDV’s public Art Depot Boijmans Van Beuningen has broken ground on the northern edge of Rotterdam’s Museumpark in the heart of the city’s cultural campus. The 15,000-square-meter reflective vessel will store the esteemed collection of over 70,000 art and design objects, adding a new cultural landmark to join the nearby Kunsthal, Het Nieuwe Instituut, Chabot Museum and Sonneveld House.
Officially breaking ground this past Friday, the BREEAM Excellent-planned “Collection Building” will combine restoration facilities, exhibition spaces, offices, logistics, a bar, restaurant, public roof terrace and private collectors facilities alongside a specially commissioned atrium that will allow visitors to experience 90% of the collection, including artworks in storage.


























.jpg?1482901803&format=webp&width=640&height=580)
.jpg?1482901851)
.jpg?1482901775)
.jpg?1482900941)
.jpg?1482900968)
.jpg?1482901803)


















































.jpg?1463424218&format=webp&width=640&height=580)