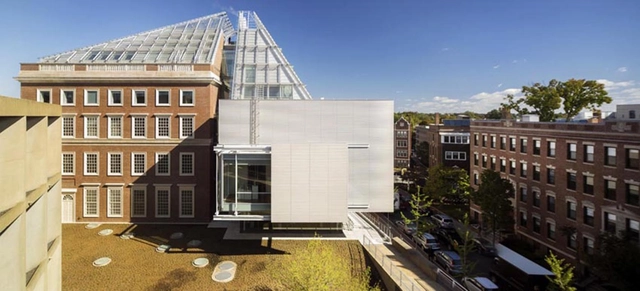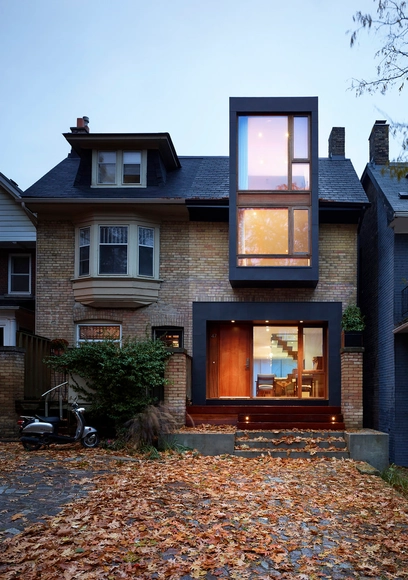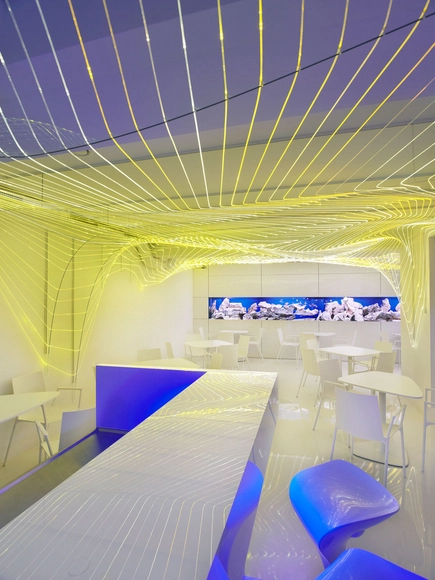-
ArchDaily
-
Refurbishment
Refurbishment: The Latest Architecture and News
https://www.archdaily.com/567749/timber-frame-house-a-zero-architectsCristian Aguilar
https://www.archdaily.com/568736/harvard-art-museums-renovation-and-expansion-renzo-piano-payetteCristian Aguilar
https://www.archdaily.com/566129/oak-pass-guest-walker-workshopKaren Valenzuela
https://www.archdaily.com/563267/ehrlich-retreat-john-friedman-alice-kimm-architectsKaren Valenzuela
https://www.archdaily.com/556122/k-house-arbejazz-architecture-studioKaren Valenzuela
https://www.archdaily.com/555814/nathan-hale-high-school-modernization-mahlumKaren Valenzuela
https://www.archdaily.com/554411/attic-loft-reconstruction-b2-architectureDaniel Sánchez
https://www.archdaily.com/553974/taide-house-rui-vieira-oliveira-vasco-manuel-fernandesCristian Aguilar
https://www.archdaily.com/543410/apartamento-jardim-das-amoreiras-joao-tiago-aguiar-arquitectosCristian Aguilar
https://www.archdaily.com/537076/reconstruction-of-building-ostrava-svinov-projektstudioDiego Hernández
https://www.archdaily.com/532649/westgarth-house-kennedy-nolan-architectsKaren Valenzuela
https://www.archdaily.com/528151/swissquote-building-in-gland-link-architectesKaren Valenzuela
https://www.archdaily.com/520780/the-birds-nest-primus-arkitekterKaren Valenzuela
https://www.archdaily.com/518930/house-in-the-beach-drew-mandel-architectsKaren Valenzuela
https://www.archdaily.com/516166/bar-aquarium-next-level-studioCristian Aguilar
https://www.archdaily.com/510292/san-mauro-torinese-cemetery-extension-raimondo-guidacciKaren Valenzuela
https://www.archdaily.com/497711/pak-loh-times-square-restaurant-nc-design-and-architectureKaren Valenzuela
https://www.archdaily.com/489486/palmovka-jihlava-mjolk-architektiKaren Valenzuela

















