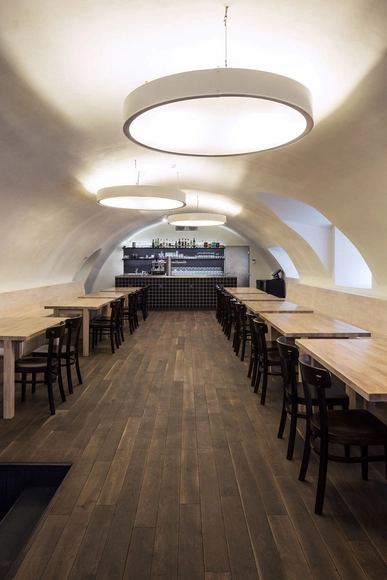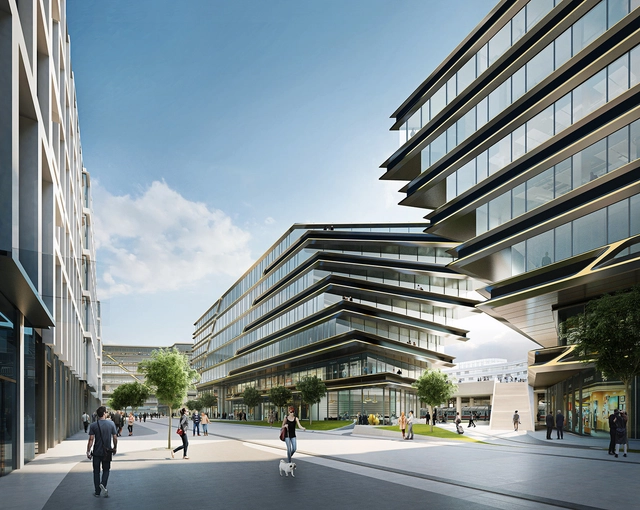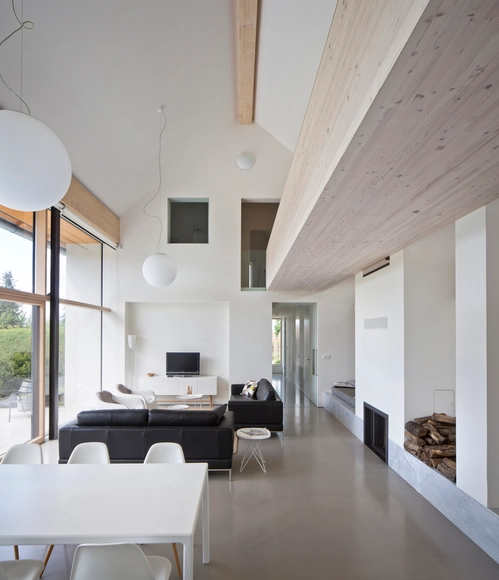
Now in its sixth year in its home city of Prague, reSITE is a conference that has consistently taken a broad view of urban issues, bringing together the largest concentration of the world’s top architects, urbanists, urban planners, landscape architects, and economists under umbrella topics such as Cities in Migration (2016), The Sharing City (2015), and Cities and Landscapes of the New Economy (2014). However, when it comes to events like this, such broad-ranging ambition can be a double-edged sword, flattening and obscuring the nitty gritty details of complex issues. Perhaps reflecting a concern that cities and the challenges they face be seen in full, reSITE 2017’s chosen theme was In/Visible City.
That particular lens reflects a shift in recent years for events such as this to bring into focus that which has typically remained firmly out of view: infrastructure. An allusion to the technical was manifest in the conference’s visual identity: a human heart, with pipe-like arteries and vegetation growing in between the cracks. The heart is to the body like infrastructure is to the city – but just as the body is much more than its circulatory system, the infrastructure cities depend upon is not limited to the obvious, billion-dollar construction projects that make headlines. Urban infrastructure spans all scales and numerous disciplines, ranging from design details to the small print in city policy. In/visible City brought forth the invisible features that give shape to the visible city demonstrating that cultural vitality, social fabric and citizen participation are infrastructural as well.










_tomas_maly_MG_7645-HDR.jpg?1484908401)

_tomas_maly_MG_0846.jpg?1484908278)
_tomas_maly_MG_7750-HDR.jpg?1484908570)



























































