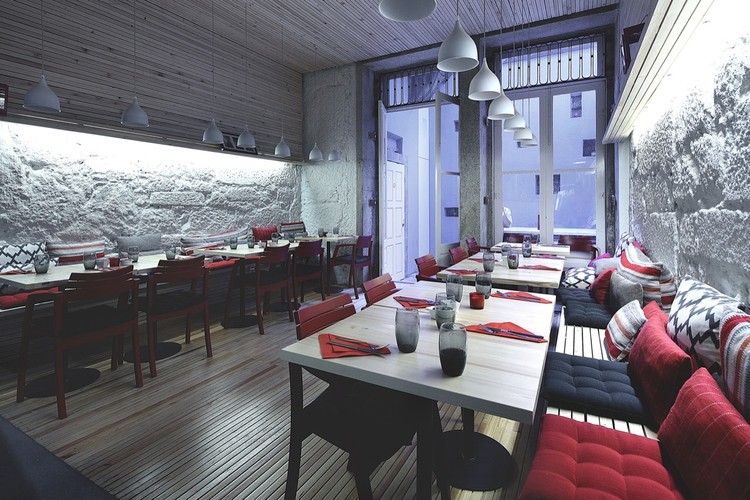
-
Architects: Emmanuel Novo, Maria João de Oliveira, Pedro de Azambuja Varela
- Year: 2013


Los Angeles-based cinematographer Tomas Koolhaas is nearing completion of his highly anticipated film, REM. The feature length documentary, which focuses on the work of Tomas’ famed father, Rem Koolhaas, is the first architectural film to “comprehensively explore the human conditions in and around Rem Koolhaas' buildings from a ground level perspective.” Rather than lifeless still shots and long-winded, intellectual discourse, REM exposes the one thing that gives each building function and purpose: how it is used by people.
So far, REM has been funded entirely by grants. However, in order for Tomas to collect the necessary funds to complete post-production, he has turned to you by launching a Kickstarter campaign.
Watch REM's official trailer above, which follows a parkour expert as he moves through the Casa De Musica in Porto, and follow us after the break for Tomas’ exclusive interview with Kanye West, who comments on his work with OMA at the 2012 Cannes film festival.


ArchDaily got the chance to briefly speak with Pritzker-prize winning Portuguese architect Eduardo Souto de Moura when he (along with the Porto Metro Authority) received the Veronica Rudge Green Prize in Urban Design at the Harvard Graduate School of Design earlier this month. His design for the Metro system in Porto, Portugal garnered high praise from the jury, with member Rahul Mehrotra explaining that the project “shows generosity to the public realm unusual for contemporary infrastructure projects.” Upon receipt of the award, the head of the Porto Metro, João Velez Carvalho, thanked Souto de Moura for his efforts in this “urban revolution” and touted Porto as a destination in which people actively and enthusiastically seek out the architecture of Souto de Moura and fellow Portuguese architect Alvaro Siza.
Souto de Moura spent a few moments with us to describe both the challenges and rewards of working on a project that saw the completion of 60 new stations constructed in 10 years within the sensitive fabric of the city of Porto—a UNESCO World Heritage site.
ArchDaily: What is your opinion of architecture prizes?
Eduardo Souto de Moura: I won’t be modest, I like describing my opinion about them because the profession is so tough and difficult that is it complicated to achieve a high level of quality. So when you’re awarded a prize it’s like a confirmation of your effort. But the other thing is that a project is not the act of an individual, it’s a collective act. When there’s a prize, the press and the people, the “anonymous people,” go see the project and talk about it, critique it. That’s what gives me the motivation to continue in the profession. And every time it gets more difficult.

The Harvard Graduate School of Design (GSD) has announced the 11th Veronica Rudge Green Prize in Urban Design award winners: Eduardo Souto de Moura’s Metro do Porto in Porto, Portugal, and the Northeastern Urban Integration Project in Medellín, Colombia.
When commenting on the significance of the two prize-winning projects, jury member Micahel Sorkin stated: "If there are lessons to be drawn for urban design from Medellín and Porto, I think the broader lesson has to do with the disruption of the segregation of the disciplines in the design field. Historically we have understood that Landscape Architecture sits in one place, Architecture in another, and Urban Design and Planning [in another, with all three disciplines] in constant conflict about their territorial rights. One of the things that is revolutionary about the Medellín project is that distinguishing among the disciplines is no longer possible."
More about the prize-winning projects, courtesy of the GSD:







Architects: Spaceworkers Location: Penafiel, Porto, Portugal Architects In Charge: Henrique Marques, Rui Dinis Collaborators: Sérgio Rocha, Rui Miguel, Rui Rodrigues Project Year: 2012 Photographs: João Morgado Fotografia de Arquitectura
