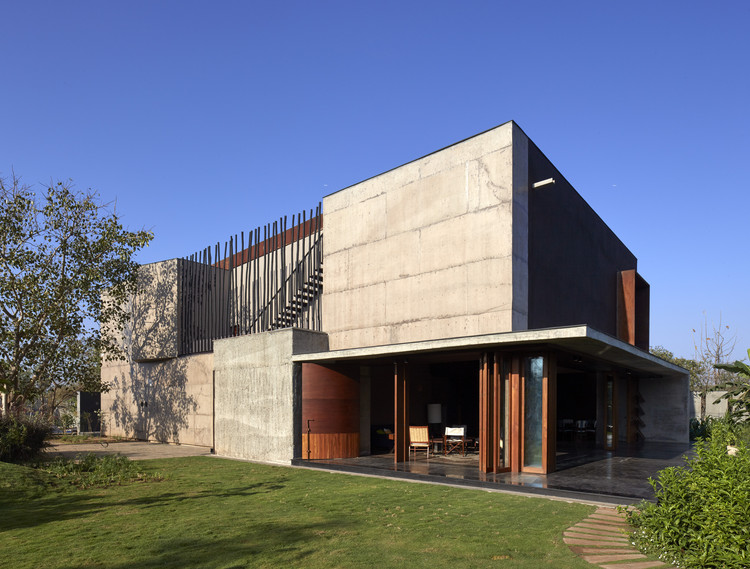
-
Architects: NUDES
- Area: 2750 ft²
- Year: 2017
-
Manufacturers: Century Plywood, Jindal, Modi Float
-
Professionals: Fair Deal & Associates, Jay Mane & Associates




The Mumbai Metropolitan Region Development Authority (MMRDA) has named the winners of an international competition to redesign the city’s the Maharashtra Nature Park and the pedestrian/cyclist Bridge over the Mithi River. From 30 multi-discplinary teams from around the world, the expert jury selected a longlist of 8 teams, a 4-team shortlist, 2 finalists, and finally, an overall competition winner.
The winning team will now work with the MMRDA to develop their master plan to meet the environmental guidelines and construction regulations required to allow the project to be executed following approval from local authorities.
This episode of Monocle 24's On Design podcast, which briefly surveys the state of Indian architecture and suggests a blueprint for a 21st Century vernacular, was written and recorded by ArchDaily's European Editor at Large, James Taylor-Foster.
In the first half of 2016 an exhibition was opened in Mumbai. The State of Architecture, as it was known, sought to put contemporary Indian building in the spotlight in order to map trends post-independence and, more importantly, provoke a conversation both historical and in relation to where things are heading.



From Yaba in Lagos to the suburb of Bandra in Mumbai, Metropolis Magazine provides a scenic tour around the world’s “most creative” neighborhoods. Spread across ten rapidly growing cities like Cape Town and Turin, the article provides a comprehensive glimpse into these lesser discussed hubs of creativity.


A year ago today, on June 16th 2015, the architectural community lost Charles Correa (b.1930) – a man often referred to as “India’s Greatest Architect” and a person whose impact on the built environment extended far beyond his own native country. Rooted in India, Correa’s work blended Modernity and traditional vernacular styles to form architecture with a universal appeal. Over the course of his career, this work earned him—among many others—awards including the 1984 RIBA Royal Gold Medal (UK), the 1994 Praemium Imperiale (Japan), and the 2006 Padma Vibhushan (India’s second highest civilian honor).
Through his buildings we, as both architects and people who experience space, have learnt about the lyrical qualities of light and shade, the beauty that can be found in humble materials, the power of color, and the joy of woven narratives in space. Perhaps more than anything else, however, it was his belief in the notion that architecture can shape society which ensures the continued relevance of his work. “At it’s most vital, architecture is an agent of change,” Correa once wrote. “To invent tomorrow – that is its finest function.”
.jpg?1465264626)

.jpg?1459907177)

Mumbai, home of 1.5 million person Dharavi slum known to be one of Asia's largest, will soon be host the world's first slum museum. As Smithsonian Magazine reports, the Design Museum Dharavi is being envisioned by Spanish artist Jorge Mañes Rubio to showcase works that “reimagines and revives [forgotten] sites as attention-worthy destinations.”
“Despite the tough conditions [the people of Dharavi] live in, they are capable of creating, designing, manufacturing and commercializing all kinds of goods,” said the museum’s founders. “We believe that the objects made in Dharavi could be as valuable as those collected by design museums.”

UPDATE: The submission deadline has been changed to February 7th, 2016.
The Mumbai Metropolitan Region Development Authority (MMRDA) is looking for multi-disciplinary design teams that are capable of designing and delivering a technically demanding and environmentally sensitive makeover in the heart of India’s Financial Capital, Mumbai. There are no competition fees to be paid and all submissions will be exclusively done through the competition portal. Five shortlisted entries from the first stage will each receive Rs. 5,00,000 and the eventual winner will receive Rs. 50,00,000 as part of a contract.

“As space begins to be captured, enclosed, molded, and organized by the elements of mass and volume, architecture comes into being.”
With influential concrete buildings like Le Corbusier’s Villa Savoye, Frank Lloyd Wright’s Falling Water, and Tadao Ando’s Church of the Light in mind, Mumbai-based Material Immaterial studio has created SPACES, a set of miniature concrete pieces. “Each piece is an individually complete space defined by volumes and voids,” offering the basis for users to imagine what could be lying inside.