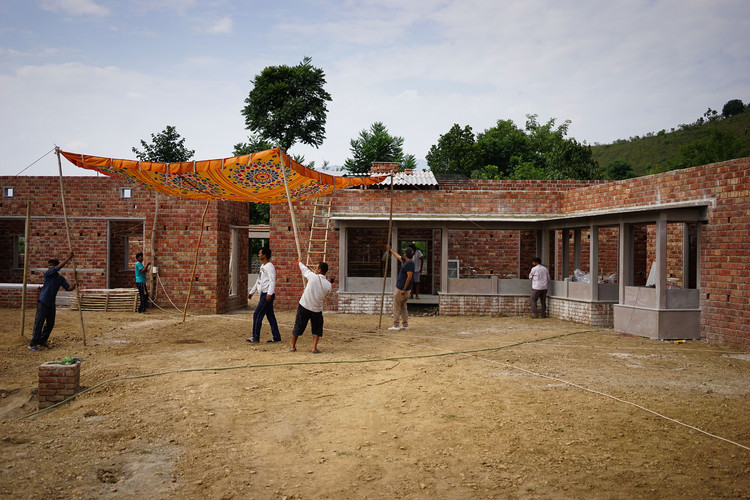
The Naomi Milgrom Foundation has selected Rem Koolhaas and David Gianotten of OMA for the design of Melbourne’s 2017 MPavilion. The announcement comes after this weekend’s closing of the 2016 MPavilion, designed by Bijoy Jain of Studio Mumbai, which welcomed more than 94,000 visitors to over 287 free events in its 139 day run. Now in its 4th year, the MPavilion program invites architects who have yet to completed a project in Australia to design and construct their first structure in the country.






















