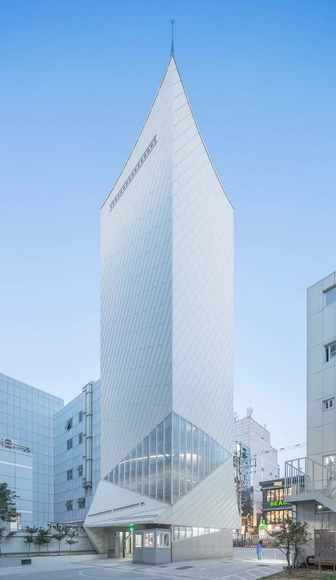
Iceberg: The Latest Architecture and News
Wohnhaus am Hainerweg / JOP Architekten
https://www.archdaily.com/866849/wohnhaus-am-hainerweg-jop-architektenSabrina Leiva
3V House / studio mk27

-
Architects: Beatriz Meyer, Carolina Castroviejo, Diana Radomysler, Studio MK27 - Marcio Kogan
- Area: 940 m²
- Year: 2015
https://www.archdaily.com/934789/3v-house-studio-mk27Valeria Silva
Amos Rex / JKMM Architects

-
Architects: JKMM Architects
- Area: 22000 m²
- Year: 2018
-
Professionals: Haahtela, Ins.tsto Heikki Helimäki Oy, Helimäki Akustikot Oy, L2 Paloturvallisuus Oy, Ramboll, +1
https://www.archdaily.com/900928/amos-rex-jkmm-architectsMaría Francisca González
Maria Montessori Mazatlán School / EPArquitectos + Estudio Macías Peredo

-
Architects: EPArquitectos, Estudio Macías Peredo
- Area: 2100 m²
- Year: 2016
-
Manufacturers: Novaceramic, PVA, Pacific Cast Concrete
-
Professionals: CEROMOTION
https://www.archdaily.com/873184/maria-montessori-mazatlan-school-eparquitectos-plus-estudio-macias-peredoRayen Sagredo
Outhouse / MISA ARCHITECTS
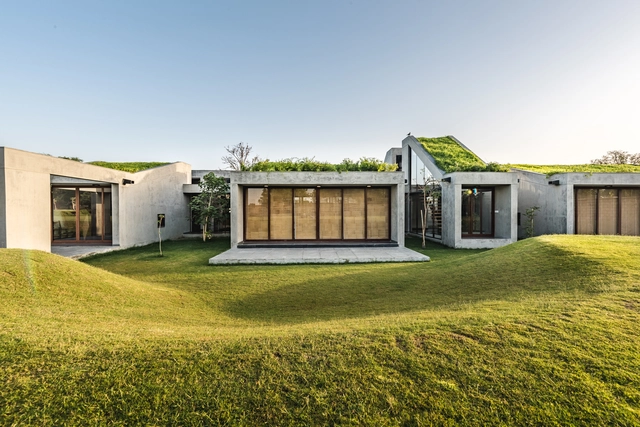
-
Architects: MISA ARCHITECTS
- Area: 4000 ft²
- Year: 2016
-
Manufacturers: Saint-Gobain, Jaguar, Jindal, cera
https://www.archdaily.com/876976/outhouse-misa-architectsDaniel Tapia
Boxen at ArkDes / Dehlin Brattgård Arkitekter

-
Architects: Dehlin Brattgård Arkitekter
- Area: 156 m²
- Year: 2018
-
Professionals: DIFK
https://www.archdaily.com/911545/boxen-dehlin-brattgard-arkitekterDaniel Tapia
Shitang Village Internet Conference Center / AZL Architects

-
Architects: AZL Architects
- Area: 3000 m²
- Year: 2016
-
Manufacturers: NANQI INDUSTRIAL, XINWU FLOOR
https://www.archdaily.com/868215/shitang-village-internet-conference-center-azl-architectsValentina Villa
The Wave: public performance space / The Scarcity and Creativity Studio

-
Architects: The Scarcity and Creativity Studio
-
Manufacturers: Deceuninck
https://www.archdaily.com/779261/the-wave-public-performance-space-the-scarcity-and-creativity-studioCristian Aguilar
Workshop House / PAX.ARQ

-
Architects: PAX.ARQ
- Year: 2015
-
Manufacturers: Belmetal, Drenaltec, HH Môveis, Montart Esquadrias Metálicas, Pau Pau, +2
-
Professionals: Apoio, SBN Engenharia Construções e Acabamentos, Telecki Arquitetura de Projeto
https://www.archdaily.com/785258/workshop-house-parqDaniela Cardenas
Shonan Christ Church / Takeshi Hosaka Architects

-
Architects: Takeshi Hosaka Architects
- Area: 175 m²
- Year: 2014
-
Professionals: Nagata Acoustics, Ove Arup & Partners Japan
https://www.archdaily.com/560836/shonan-christ-church-takeshi-hosakaKaren Valenzuela
Terada House / Mizuno architecture design association

-
Architects: Mizuno architecture design association
- Year: 2017
-
Manufacturers: Aica Kogyo Compamy Limited, samos
-
Professionals: Abe Komuten, RGB structure
https://www.archdaily.com/806061/terada-house-mizuno-architecture-design-associationSabrina Leiva
Aranya Art Center / Neri&Hu Design and Research Office
.jpg?1567686101&format=webp&width=640&height=580)
-
Architects: Neri&Hu Design and Research Office
- Area: 1500 m²
- Year: 2019
https://www.archdaily.com/924332/aranya-art-center-neri-and-hu-design-and-research-officeCollin Chen
Abbaye Val Notre-Dame / Atelier Pierre Thibault
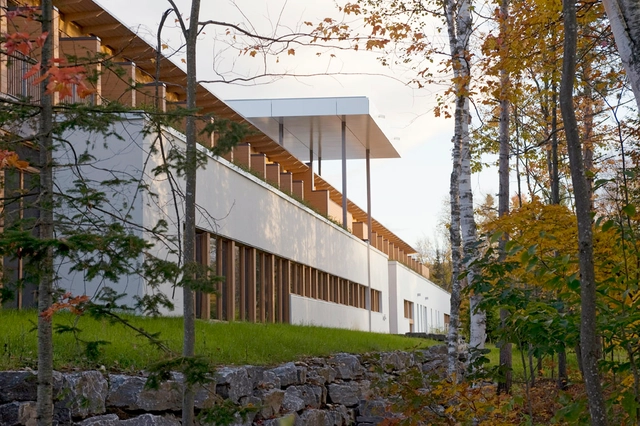
-
Architects: Atelier Pierre Thibault
- Year: 2005
-
Manufacturers: Ippersiel Concept, PV Concept, Soprema
https://www.archdaily.com/806163/abbaye-val-notre-dame-atelier-pierre-thibaultSabrina Leiva
Kayu Kayu Restaurant / W Office

-
Architects: W Office
- Area: 860 m²
- Year: 2017
-
Manufacturers: Dharmawan, Elmes, Habitus Concept, Il Sogno, Sandei Blinds
-
Professionals: Domisilium Studio, Droite Studio
https://www.archdaily.com/916789/kayu-kayu-restaurant-w-officeAndreas Luco
IHA Residence / Wallmakers

-
Architects: Wallmakers
- Area: 3100 ft²
- Year: 2018
-
Manufacturers: EBCO, Jaguar, Simpolo
-
Professionals: J.K steels
https://www.archdaily.com/917075/iha-residence-wallmakersPilar Caballero
Apartment in Santa Cruz / Atelier Réalité

-
Architects: Atelier Réalité
- Area: 1615 ft²
- Year: 2018
-
Manufacturers: AutoDesk, Fritz Hansen, Geberit, Vibia, ATELIER FÁTIMA NETO, +30
https://www.archdaily.com/937344/apartment-in-santa-cruz-bala-atelierPilar Caballero
Three Generation House / BETA office for architecture and the city
.jpg?1549916737)
-
Architects: BETA office for architecture and the city
- Area: 450 m²
- Year: 2018
-
Manufacturers: Sto, Kawneer, Stotherm
-
Professionals: ATB Leerbroek, Huibers Constructieadvies, Huibert Spoorenberg
https://www.archdaily.com/911215/three-generation-house-beta-office-for-architecture-and-the-cityPaula Pintos
White Boat / IROJE KHM Architects
https://www.archdaily.com/778979/white-boat-iroje-khm-architectsCristian Aguilar






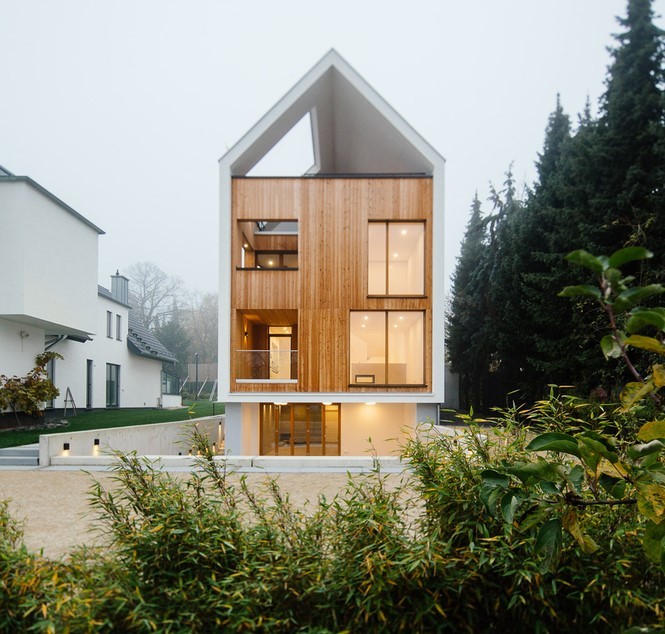








_Tuomas_Uusheimo_(2).jpg?1535465026)




.jpg?1496883450)





















.jpg?1460212323)
.jpg?1460212623)
.jpg?1460212152)
.jpg?1460212278)










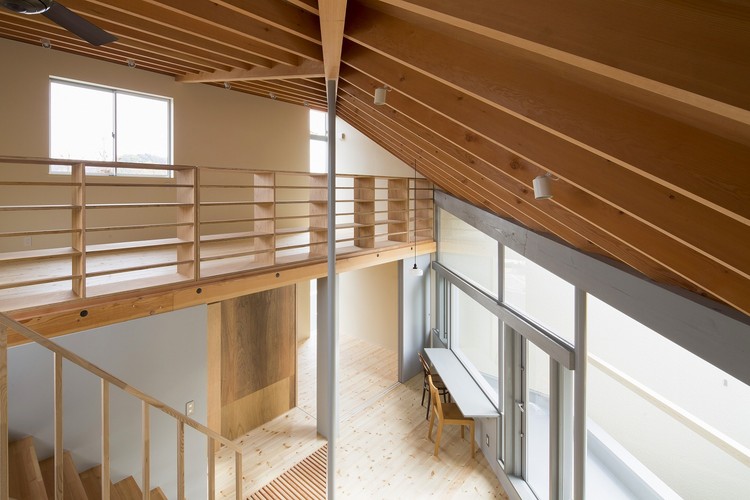
.jpg?1567686312)
.jpg?1567686327)
.jpg?1567686153)
.jpg?1567686048)
.jpg?1567686101)




















.jpg?1549917494)
.jpg?1549917457)
.jpg?1549917511)
.jpg?1549916809)
.jpg?1586817928)
