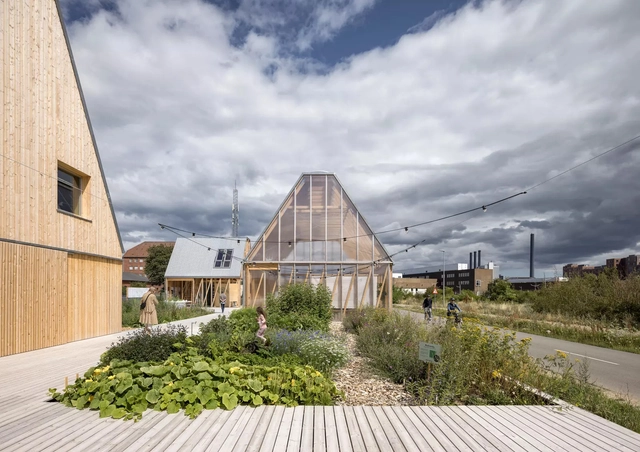
With the Milano–Cortina 2026 Winter Olympics underway, it is worth looking back at how the Olympic Village has evolved from a purely functional solution into a strategic urban project. From improvised housing compounds to key pieces of urban regeneration, Olympic Villages have repeatedly functioned as large-scale experiments in how parts of the city can be built within a short period of time.
Designed under intense time pressure and for a highly specific population, these environments reveal shifting ideas about housing, collective life, and the urban legacy of mega-events. Across different editions, the Olympic Village reflects broader ways in which events, housing, and cities intersect under conditions of urgency.












































