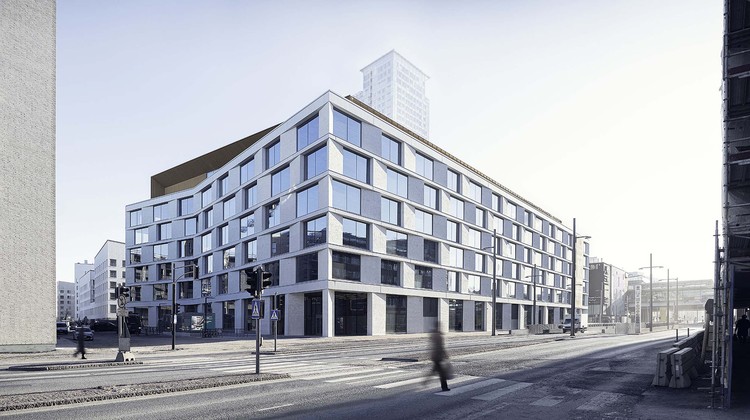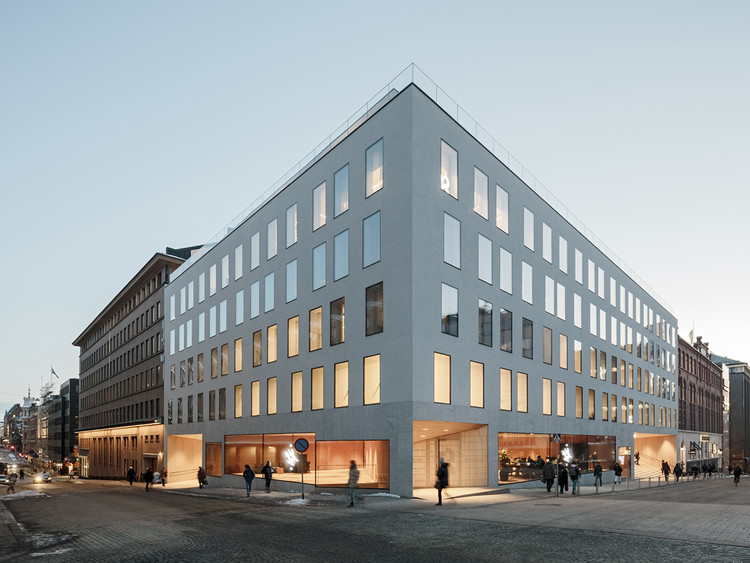
-
Interior Designers: Yatofu Creatives
- Area: 80 m²
- Year: 2021
-
Manufacturers: Menu, Wienerberger, &Tradition, PERGO, Takt, +1



Snøhetta won the competition to redesign the Eliel and Asema Square in Helsinki, a public space neighbouring the city’s historic railway station, into a vibrant central hub. Developed together with Finnish practices Davidsson Tarkela Oy and WSP, the proposal aims to contribute to Helsinki’s strategy to increase green mobility by reconnecting the urban fabric to the rail station and framing a “porous new city block” that would foster a more diverse array of indoor and outdoor activities.

Time magazine has released the World’s Greatest Places Of 2021, selecting 100 destinations from around the globe. With revitalized riverfronts, affordable artistic incubators, and superlative city-states, the list is a tribute to the built and natural environment that found a way “to adapt, build and innovate”, amidst the challenges of the past year.
Encompassing the world’s longest pedestrian suspension bridge, London’s Design District, new repurposed spaces in Helsinki, Historic gems in South Korea, and Hanoi’s renewed life in the old quarter, the World’s Greatest Places Of 2021 has a considerable selection of architectural destinations.



A trans-disciplinary team led by CRA-Carlo Ratti Associati has designed a series of islands for the Helsinki Energy Challenge. Titled Hot Heart, the project is based on an archipelago of heat-storing basins that will also serve as a hub for recreational activities. The “islands” will be home to tropical forests and ecosystems from around the world, bringing additional public space and a new educational attraction to the Finnish capital.
.jpg?1611711516)
.jpg?1611113689)


.jpg?1608067459)


JKMM Architects, winners of the two-stage design competition to extend the National Museum of Finland has submitted the proposal entitled “Atlas” for outline planning permission. Schedule to be completed and to open to the public in 2025, the project is part of Finland’s on-going investment in culture during its post-pandemic recovery period.

