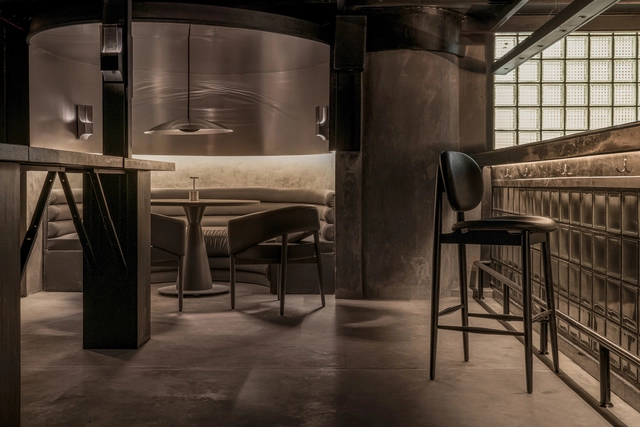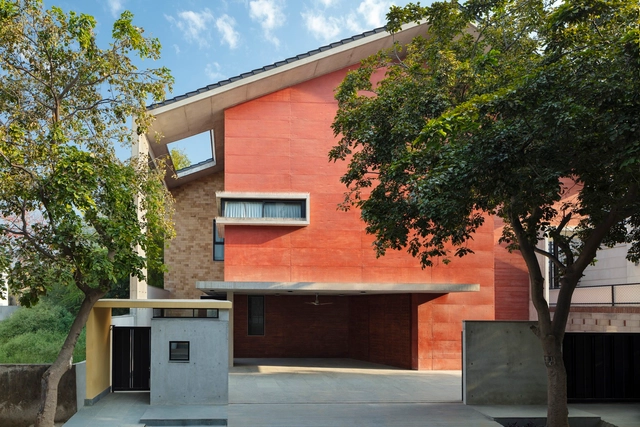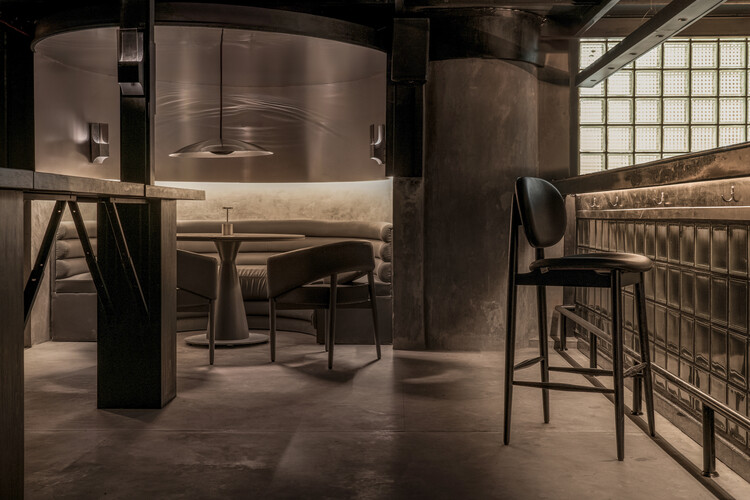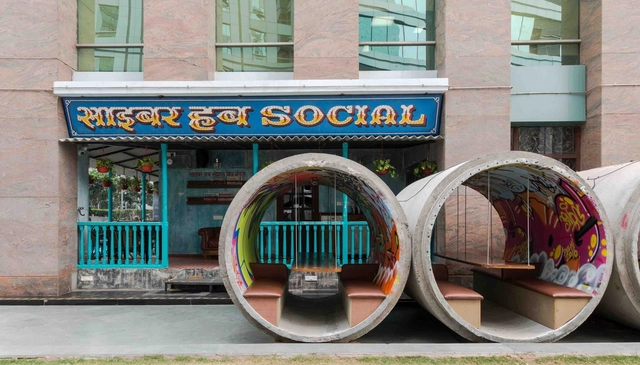
Gurugram: The Latest Architecture and News
Transformation House / Studio Juggernaut
https://www.archdaily.com/1035398/transformation-house-studio-juggernautMiwa Negoro
LAIR Restaurant Bar / RENESA Architecture Design Interiors Studio

-
Architects: RENESA Architecture Design Interiors Studio
- Area: 4500 ft²
- Year: 2024
https://www.archdaily.com/1031034/lair-restaurant-bar-renesa-architecture-design-interiors-studioMiwa Negoro
Chromatic House / Anagram Architects

-
Architects: Anagram Architects
- Area: 6800 ft²
- Year: 2021
https://www.archdaily.com/994541/chromatic-house-anagram-architectsHana Abdel
599 Music School / Studio Organon

-
Architects: Studio Organon
- Area: 12500 ft²
- Year: 2020
-
Manufacturers: Candor View, Jindal Mechno Bricks, Mitsubishi
-
Professionals: Manjunath consultants
https://www.archdaily.com/982518/599-music-school-studio-organonBianca Valentina Roșescu
House of Courts / DADA Partners

-
Architects: DADA Partners
- Area: 6000 ft²
- Year: 2020
-
Manufacturers: ALCOI, Dorma, Sollfege, Toto, thyssenkrupp
-
Professionals: P Arora & Associates Pvt Ltd, Sugan Lal Contractors, Lopez Design Studio, DADA & Partners, PSI energy, +4
https://www.archdaily.com/962199/house-of-courts-dada-and-partnersHana Abdel
St. Andrews Girls Hostel / Zero Energy Design Lab

-
Architects: Zero Energy Design Lab
- Area: 25000 ft²
- Year: 2020
-
Manufacturers: ACP, Asian Paints, Samsung, Ultratech
-
Professionals: DESIGN SOLUTIONS, LS Associates
https://www.archdaily.com/955202/st-andrews-girls-hostel-zero-energy-design-labHana Abdel
House with 49 Trees / RENESA Architecture Design Interiors Studio

-
Architects: RENESA Architecture Design Interiors Studio
- Area: 10000 ft²
- Year: 2020
-
Manufacturers: Sezra, White Lighting Solutions
https://www.archdaily.com/949406/house-with-49-trees-renesa-architecture-design-interiors-studioHana Abdel
Lopez Design Office / DADA & Partners

-
Architects: DADA & Partners
- Area: 4000 ft²
- Year: 2019
-
Professionals: Usmaan Steel works, PSI energy, Gurgaon, P Arora & Associates Pvt Ltd, Sollfege, +2
https://www.archdaily.com/931144/lopez-design-office-dada-and-partnersPaula Pintos
Together at 12th Bar / Renesa Architecture Design Interiors Studio

-
Architects: Renesa Architecture Design Interiors Studio
- Area: 6600 ft²
- Year: 2019
-
Manufacturers: AutoDesk, dormakaba, Saint-Gobain, Signify, Adobe, +3
-
Professionals: DBEL Studio
https://www.archdaily.com/921896/together-at-12th-bar-renesa-architecture-design-interiors-studioDaniel Tapia
SIS PREP Gurugram / PAL Design + Urbanscape Architects
https://www.archdaily.com/909468/sis-prep-gurugram-pal-designCollin Chen
Office for Communique / groupDCA

-
Architects: groupDCA
- Area: 7558 ft²
- Year: 2018
-
Manufacturers: Atlas Schindler, Saint-Gobain, iGuzzini, Asian Paints, Kohler, +2
https://www.archdaily.com/903059/office-for-communique-groupdcaPilar Caballero
William Grant & Sons Ideation Space / Design Plus

-
Architects: Design Plus
- Area: 2200 ft²
- Year: 2018
-
Manufacturers: Saint-Gobain, Halomax Lighting Solutions, Livin Products, Spin, Urban Ladder
-
Professionals: Ambience Airtech Pvt. Ltd., Dnova Infracon Pvt. Ltd.
https://www.archdaily.com/902129/william-grant-and-sons-ideation-space-design-plusDaniel Tapia
Boys Hostel Block / Zero Energy Design Lab

-
Architects: Zero Energy Design Lab
- Area: 60000 m²
- Year: 2017
-
Professionals: Design Solution, LS Associates
https://www.archdaily.com/900280/boys-hostel-block-zero-energy-design-labRayen Sagredo
Cyber Hub Social / Chromed Design Studio
https://www.archdaily.com/802992/cyber-hub-social-chromed-design-studioSabrina Leiva















































.jpg?1547552723&format=webp&width=640&height=580)
.jpg?1547553518)
.jpg?1547553408)
.jpg?1547553422)
.jpg?1547552755)
.jpg?1547552723)




















