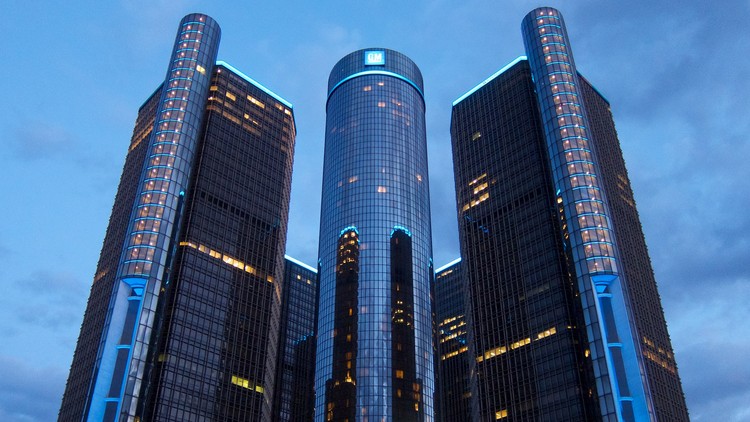
ODA New York has been selected as the Design Architect for the rehabilitation of Detroit's iconic Book Tower. Working with real estate company Bedrock, the team will create a mix of residential, hospitality, retail and office space in the tower. ODA plans to update and expand on Book Tower’s programming and existing structures with nearly 500,000 square feet of downtown programming. The restoration of the 38-story landmark aims to create a cohesive civic vision for Washington Boulevard.
































































.jpg?1474243524)
