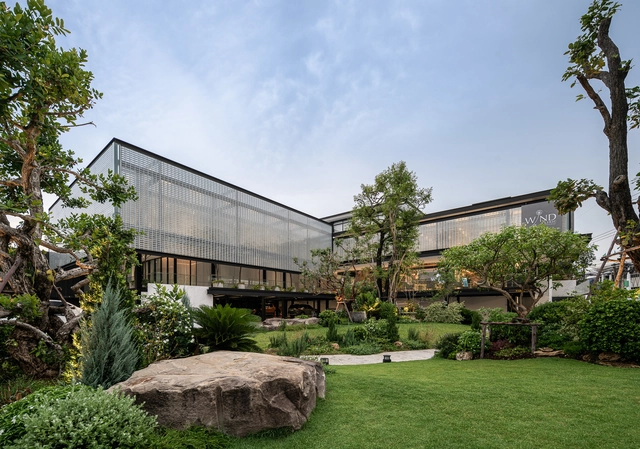
Earlier this month, news of Frank Gehry's passing prompted an outpouring of tributes to the architect behind flamboyant museums, concert halls, and sinuous residential complexes. Rather than revisit that well-charted terrain, it is worth pausing on a more contemplative work in his oeuvre: Maggie's Cancer Caring Centre in Hong Kong. Quiet, optimistic, and calibrated for everyday resilience, the building reflects multiple registers of Gehry's intent: a commitment to positivity and survival—and, more personally, an architect's own reckoning with loss and end-of-life care.
The remark reframes Maggie's Hong Kong as more than a commission; it suggests a design process shaped by grief and turned toward comfort, dignity, and the possibility of hope—an ethos that aligns closely with the organization's mission.























































