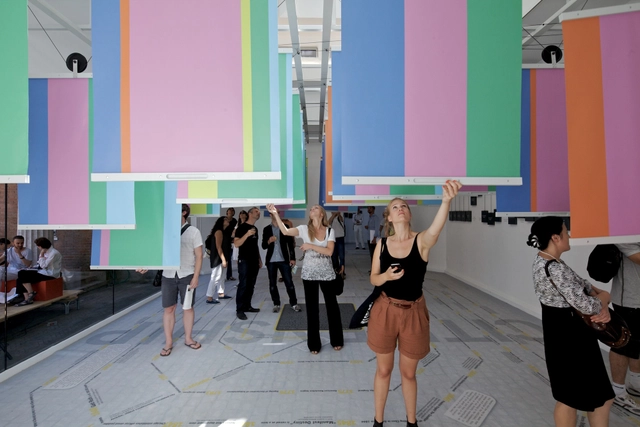
Mayor Rahm Emanuel and Growing Power, a Chicago-based urban agriculture organization, announced recently the formation of Farmers for Chicago, a program that will transform vacant south-side Chicago lots into productive urban farms. The program will make available up to five acres of city-owned vacant lots for urban farming activity and "help expand the supply chain for local neighborhood-level food production and wholesale," "improve community access to healthy food, help participants to supplement their incomes, and to foster workforce training."
Read more about Farmers for Chicago after the break.






























