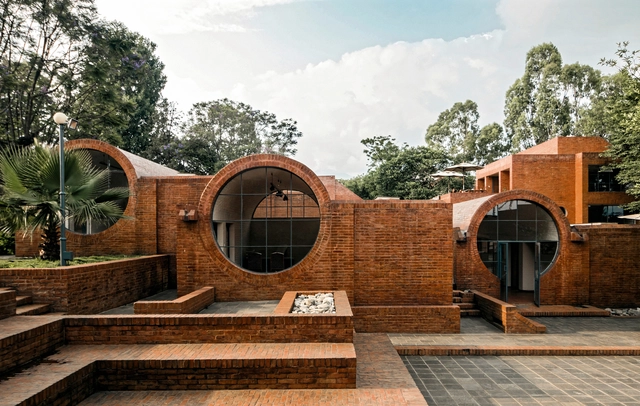
Carl Pruscha, an Austrian architect who mainly dedicated his professional career to investigating and working closely in the field of regional architecture in the Eastern world, a territory that was being overlooked at a time when the modern movement in architecture and in the rest of the world was booming. Through an overview of his life, we will highlight some of his most relevant works in Nepal and Sri Lanka and understand how Pruscha managed to stamp his unique visions of architecture and cities into his built projects.





























































_johan_dehlin.jpg?1595351892&format=webp&width=640&height=580)
_Andrew_Meredith.jpg?1595351859)
_Nigel_Rigden.jpg?1595352119)
_Ben_Pipe.jpg?1595351948)

_johan_dehlin.jpg?1595351892)