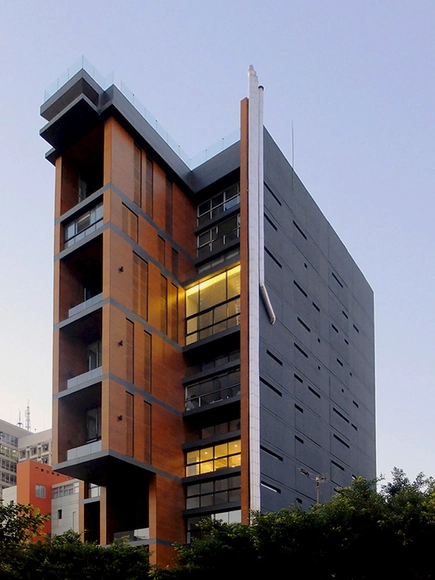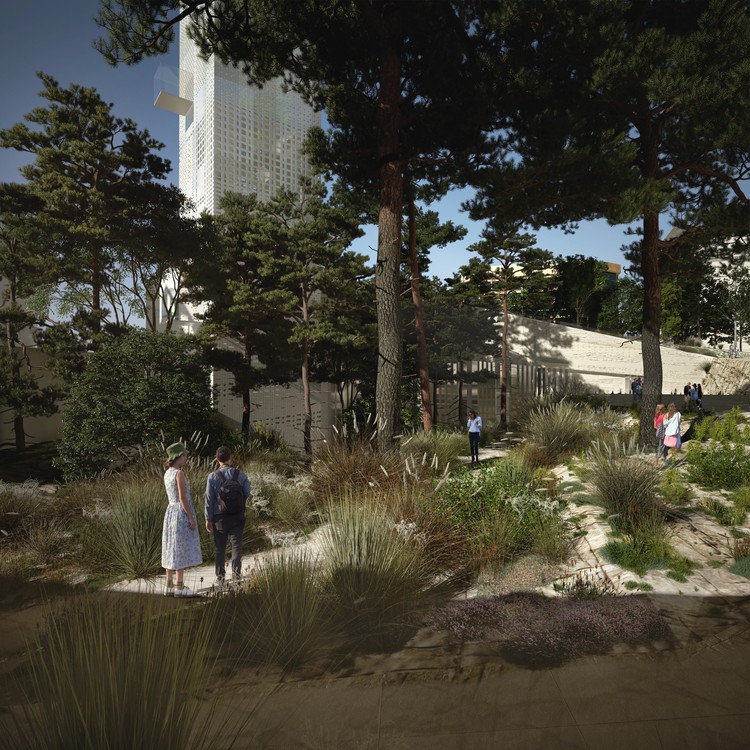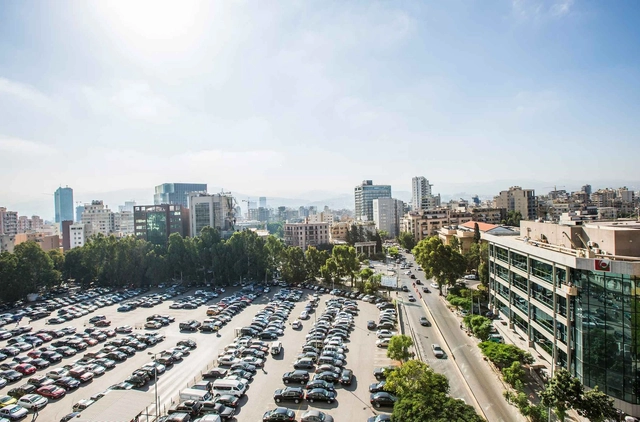
-
Architects: Foster + Partners
- Area: 100000 m²
- Year: 2017
-
Professionals: Speirs + Major, AME Consulting Group Ltd.




.jpg?1496153834&format=webp&width=640&height=580)
27 years after the Lebanese Civil War (1975 – 1990), Beirut finds itself a city of conflicting personalities. A summer night stroll through the recently completed Zaitunay Bay Marina flaunts the capital’s ongoing facelift. What GQ calls “the chosen destination for young rich cool kids across the globe” is now peppered with glitzy glass-clad high rises, world-class nightclubs, droves of foreign tourists, and high-profile architecture. A Steven Holl-designed yacht club is just minutes away from Herzog & de Meuron’s Beirut Terraces, a luxury condominium skyscraper overlooking a seaside promenade that the resort refers to as an “urban beach.” However, this inner-city development has also had extreme consequences on the city's periphery, as shown clearly in this photoset by Manuel Alvarez Diestro.


In this series, photographer Julien Lanoo turns his camera toward Adjaye Associates' Aishti Foundation in Beirut, a shopping center and museum showcasing the private contemporary art collection of Tony Salamé, the founder of Lebanese luxury retailer Aishti.
Located on a coastal brownfield site in central Beirut, the building integrates the two distinct programs by establishing what the architects call a "celebration of views into the spaces as well as a homogenising tiled design that presents a language throughout the building’s floor, façade and roof." Interior spaces are organized around a reflective central atrium, while an undulating landscape along the water reclaims seaside public space, and opens up views over the city of Beirut.
Check out the full photoset, below.

BAD. Built by Associative Data, in collaboration with MARZ Studio, has released the plans for its newest project, No. 5, a mixed-use space in the heart of Jonah in Beirut City, Lebanon. Designed with parametric studies in mind, the project takes into account view orientations, solar radiation, wind infiltration, and program through its various levels of massing.
Sited next to the prominent Camille Chamoun Sports City Stadium on one of the busiest corners in the area, the building is “very present and visible from the street level, hence the proposal’s pixelated massing.”
.jpg?1485285860)
The U.S. State Department is moving forward with plans for a new Embassy in Beirut, Lebanon. After awarding the commission to California architects Morphosis in 2013, the government has now granted the construction contract to to B.L. Harbert of Birmingham, Alabama, willing allow the project to get underway.


BAD.Built by Associative Data has released its designs for BARCELONA, a new mixed-use development on the Mediterranean coast of Beirut, Lebanon at the Ramlet El Bayda waterfront.
Spanning 18,000 square meters, the project will serve as “a new gastronomic experience, embracing the Mediterranean from a remarkable vantage point,” through a clustered development featuring restaurants, coffee shops, lounges, and event spaces.

Nabil Gholam Architects' unbuilt proposal for a future bank headquarters competition, a.spire, has been named the winner of the Office-Future project category at World Architecture Festival 2016. The project, designed for the Mar Mikhael neighborhood of Beirut, Lebanon, is a flexible intervention meant to both meet the client's needs in the present day and adapt to its long-term evolution.

109 Architectes has released its proposal for the Beirut Museum of Modern Art (BeMA), for which a competition was recently held. The proposal was shortlisted, but did not ultimately win. In this proposal, BeMA is a box—“a generic form that belongs to everyone”—based on a scene in The Little Prince, where a traveler is asked to draw a sheep. The Prince rejects each sheep drawing until the traveler draws a box, inside of which a sheep is hidden. “The cube is a neutral form in the Little Prince’s search for identity. Within it, he sees what he wants to see.”
Within this generic box, visitors will thus be able to project their views of Beirut—the city’s chaos, diversity, creativity, history, streets, people, and more.

HW architecture, led by Lebanese/French architect Hala Wardé, has been chosen as the winners of an international competition to design the new BeMA: Beirut Museum of Art in Lebanon. The new museum will be located in the heart of Beirut and features a “central campanile tower” that will rise nearly 400 feet into the air as it becomes a new cultural beacon for the city.
The winning proposal was selected from a shortlist of 13 firms by an all-star international jury, chaired by Lord Peter Palumbo, which included architects Rem Koolhaas, Lord Richard Rogers, George Arbid, Dr. Farès el-Dahdah, and Dr. Rodolphe El-Khoury as well as Serpentine Galleries curators Hans Ulrich Obrist and Dame Julia Peyton-Jones. The late Zaha Hadid, who was active on the jury until her passing in 2015, remains an honorary member of the jury.

Snøhetta has won a competition to design the new headquarters for Banque Libano Francaise (BLF) in Beirut, Lebanon. The building will feature a geometric facade and several large outdoor terraces carved from the built volume to create a vibrant workplace community. The project marks Snøhetta’s first ever commission in Lebanon.

The Association for the Promotion and Exhibition of the Arts in Lebanon (APEAL) has announced a shortlist for the design of a new modern and contemporary art museum in Beirut, Lebanon. The yet to be named museum will be located in the city’s historic center on land owned by the Université Saint Joseph and directly opposite the National Museum of Beirut. A masterplan for the site includes new campus facilities for the university, a business center, and the museum, all sharing green common areas and underground parking.
