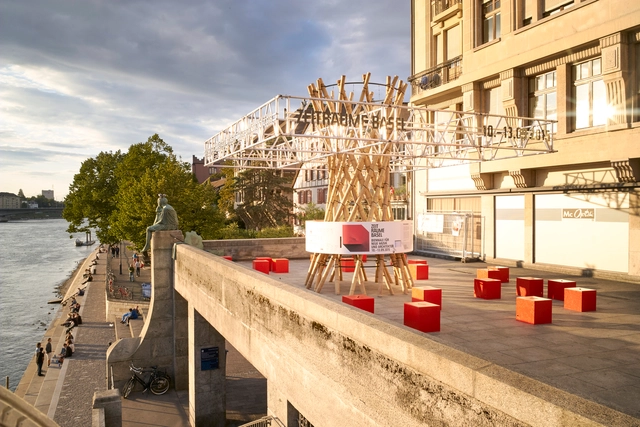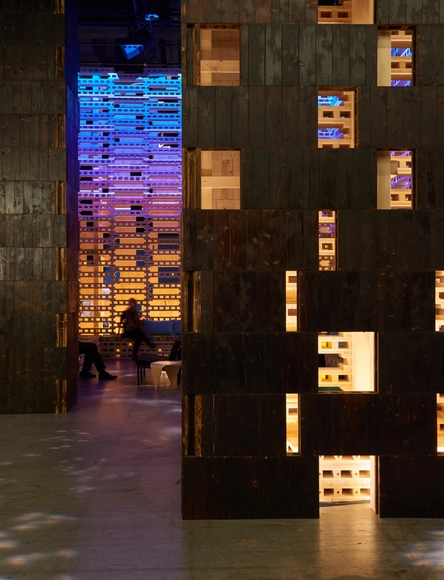
-
Architects: Focketyn Del Rio Studio
- Area: 500 m²
- Year: 2017
-
Manufacturers: Achille Castiglioni, Bouroullec Brothers, Flos


.jpg?1479757131&format=webp&width=640&height=580)
In another photoset from his latest Switzerland trip, photographer Laurian Ghinitoiu takes us inside Christ & Gantenbein’s recently-opened addition to the Kunstmuseum Basel. The design, winner in an international competition in 2009, sought to create a “contemporary brother” to the original museum, opening up to the street through its angled form. The monochromatic brick facade also responds to its context and historic neighbor, while hiding a wraparound LED screen beneath to create a frieze with a technological twist.
Check out the full series of shots, after the break.
.jpg?1479192914&format=webp&width=640&height=580)
In this latest photoset, photographer Laurian Ghinitiou gives us a first look at BIG’s Transitlager, a new mixed-use arts complex located within and around an existing warehouse building in Basel, Switzerland. Now nearing completion, the renovation and expansion is characterized by its reaction to the existing geometries of the nearby industrial infrastructure, taking the form of two distinct buildings, one placed on top of the other. The complex will contain a series of multifunctional floors for art, commerce, working and living in becoming the center of the new arts district of Dreispitz.
Check out the full series, below.

The office of Peter Zumthor has been selected to design an expansion to the Beyeler Foundation, located just outside Zumthor’s childhood home of Basel, Switzerland. The Swiss architect was chosen from a prestigious shortlist of 11 firms to add to the existing museum building, designed by Renzo Piano Building Workshop and completed in 1997.
“The sky above Basel, the city and its surroundings–those are the landscapes of my youth,” said Zumthor. “It is heart-warming to be able to design a major building here.”
.jpg?1472123988&format=webp&width=640&height=580)
Earlier this summer, the Vitra Schaudepot on the Vitra Campus was officially opened. The latest in a string of structures designed by emerging and well-known architects, this gallery space is the second building by Swiss-practice Herzog & de Meuron. Conceived as "a visible storage facility" presenting a cross-section of the Vitra Design Museum's extensive collection of furniture and lighting, over 400 objects will provide "a comprehensive introduction to the history of furniture design." Featuring a café, shop and a new entrance for visitors to the museum, the building is also able to host temporary exhibitions. Photographer Laurian Ghinitoiu has turned his lens to this latest addition in Weil am Rhein.





This Was Tomorrow is an exhibition about architectural imagination and the power, processes and poetics of creation and invention. It presents a series of twelve episodes—beginning in the 1950s—that look at the ferment of new ideas as architects began to re-conceive space in response to the conditions of a newly affluent society and the emergence of the electronic age.
Each of these investigations—from Le Corbusier’s late new harmony of form, to Aldo Rossi’s evocations of the force of history—looks into the basic elements, open futures and varied possibilities of architectural thinking, proposing fundamental new ideas and examining the potential of the built environment to reform the relations of humans to each other and to their environments.


HHF architects has created a temporary pavilion for the first biennial for contemporary music and architecture ZeitRäume in Basel, Switzerland.
At nearly six meters tall, the installation is constructed of simple parts: “a large drum made of bamboo poles, with a roof of scaffolding brackets.” While seemingly basic in construction, the pavilion additionally features movement in the roof portion, when blown by the wind.


EM2N has won first prize in an international competition to design the new Museum of Natural History Basel and the State Archives Basel-City. Selected over 22 other proposals, the winning scheme "Zasamane" will unite both institutions within a single "storehouse" that will "combine knowledge about nature and culture" of the Swiss city. The elongated building will take shape with a subtle stagger that responds to the neighboring railway line and increases in density as it approaches Vogesenplatz. A slender tower will anchor the building, offering an "urban symbol" for both institutions.

Seattle-based architects Olson Kundig have opened their "Outpost Basel" pavilion for the Collectors Lounge at Design Miami/Basel in Basel, Switzerland. Incorporating materials and cultural elements from America, Japan, Austria, and Romania, the pavilion is a “high-design space made from everyday materials,” with a design centered on the idea of contrast, much like the concept of yin-yang. Different levels of lighting, material colors, and uses of space are contrasted with balance in order to create a functional, flexible meeting and gathering space.

Exhibitions, much like publications and films, are one of the key contemporary methods for the communication of architectural concepts and ideas. They allow the practice, curator or educative body to edit and present information and visuals in a way which narrates a story, provokes new ideas, or feeds into a wider discourse. For many, exhibitions are an invaluable source of inspiration and an engaging way of gaining new, or reaffirming old, knowledge and design precedents. Intimately linked to the space or place in which they are displayed, the best exhibitions also remind us that the practice of architecture is both a profession and a discipline; a valuable way of understanding the built, and unbuilt, world we live in.
If you're traveling to, living or studying in Europe this summer then dive into our compilation of what we consider to be some of the most informative and exciting exhibitions on show in between June and October 2015. If you visit them, or any other exhibitions that you enjoy, share a photograph on Instagram or Twitter with the hashtag #archdailyexhibitions.
Check out our favourite exhibitions on architecture, urbanism and design, from Jyväskylä to Milano, after the break.

Danish urban planner and committed pedometer user Jan Gehl is an expert in creating “cities for people.” Following a recent talk he gave on sustainable cities in Basel, Gehl sat down with Tages Wocke to discuss what makes a city desirable and livable. “We found people’s behavior depends on what you invite them to do,” says Gehl. “The more streets you have, the more traffic you get. A more attractive public realm will be used by more people.” Read the full interview and see why Gehl thinks social and psychological sciences should be taught in architecture school, here.

Swiss firm HHF Architects have released images and drawings for "Parking & More," a mixed-use structure and public facility for Basel's Dreispitz quarter.
An addition to an existing steel parking complex, "Parking & More" combines a parking lot with eateries, sport facilities, and shops, "creating a vibrant and lively street and a partially covered urban plaza." The project is adjacent to BIG's Transitlager ad Herzog & de Meuron's 312 Helsinki Dreispitz, forming a triumvirate of new developments that reflect the area's rapid rates of densification and urbanisation. Read more about "Parking & More" and view selected images after the break.