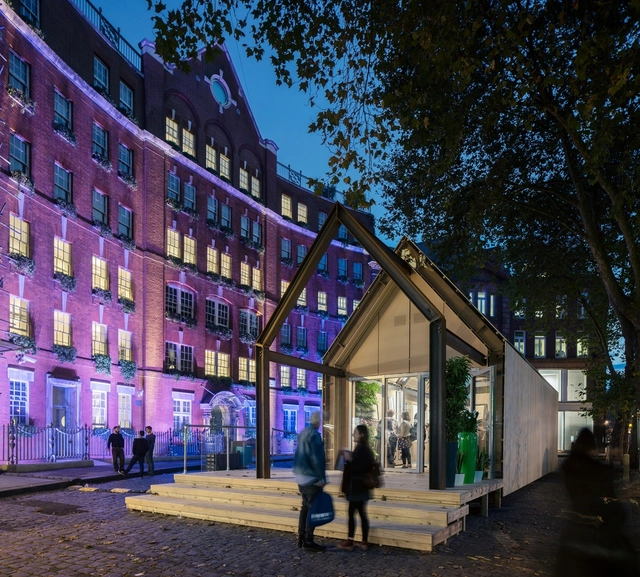
New images have been published of Grimshaw and Arup-designed stations for the UK’s ”High Speed 2” railway system. Connecting London to the British Midlands, the mega-infrastructure project will be the UK’s second high-speed rail system, with HS1 already connecting London and the South East to the Channel Tunnel.
The Grimshaw and WSP-designed Curzon Street station in Birmingham will be the first brand new intercity station to be built in Britain since the 1800s, while Interchange Station, designed by Arup, will serve as a gateway station to the West Midlands and Birmingham Airport.



















