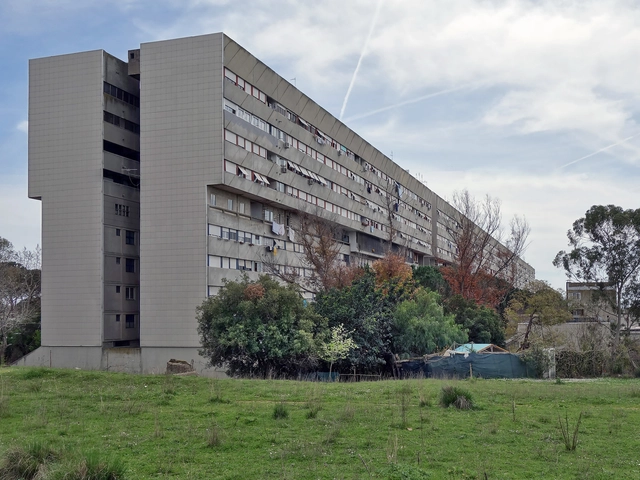
The introduction of new techniques and materials, along with innovations in indoor plumbing systems, resulting from the industrial revolution, paved the way for vertical living. Investigating specifically a period of time where a flux of population was driven to cities, and social class divisions were being questioned, this article looks back at the evolution of the house plan in Europe between 1760 and 1939.


.jpg?1553197408&format=webp&width=640&height=580)
.jpg?1615817314&format=webp&width=640&height=580)








.jpg?1584528528&format=webp&width=640&height=580)





