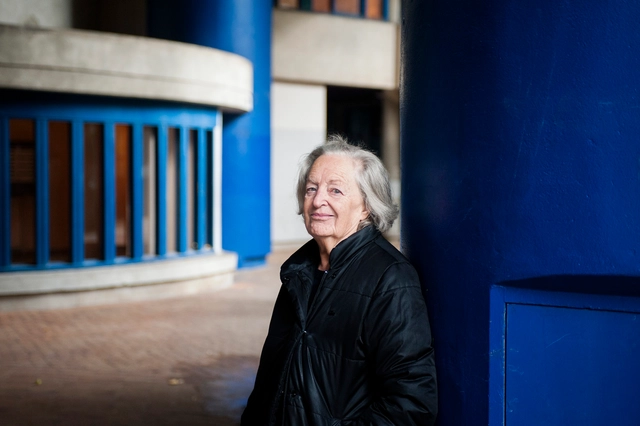
The COVID-19 pandemic has seen inequalities laid bare, especially when it pertains to the unequal allotment of architectural resources to people. The start of the pandemic saw Europeans who could afford it, for example, leaving the urban metropolises they lived in and going away to their second homes in the countryside. We’ve also seen how poorer people in places like New York, for example, do not have adequate access to green spaces – a critical part of human well-being. Within this conversation is also the issue of social housing - known by multiple names around the world - and how the social housing that gets designed in the present and in the future should respond to ever-changing global needs.










.jpg?1579214206&format=webp&width=640&height=580)

_MODEL.jpg?1627415949&format=webp&width=640&height=580)




.jpg?1626079817&format=webp&width=640&height=580)
