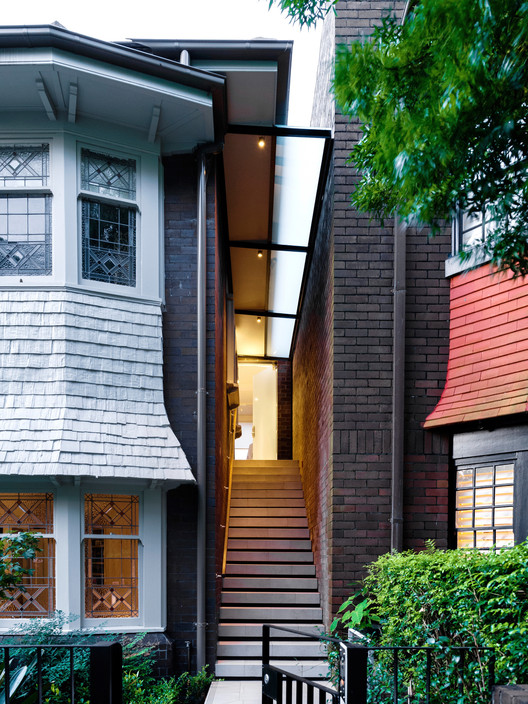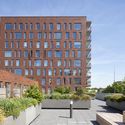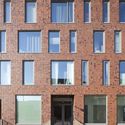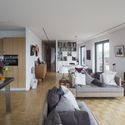
Selected Projects
Docklands / Marcel Lok Architect
https://www.archdaily.com/802371/docklands-marcel-lok-architectCristobal Rojas
Casa San Polo / Massimo Galeotti Architetto

-
Architects: Galeotti / Rizzato Architetti
- Area: 250 m²
- Year: 2016
-
Manufacturers: ALDENA, ARREX, Kartell
https://www.archdaily.com/802523/casa-san-polo-massimo-galeotti-architettoSabrina Leiva
Dr. Miriam & Sheldon G. Adelson School of Entrepreneurship / David S. Robins + Dan Price

-
Architects: Dan Price, David S. Robins
- Area: 5000 m²
- Year: 2016
https://www.archdaily.com/801374/dr-miriam-and-sheldon-g-adelson-school-of-entrepreneurship-david-s-robins-plus-dan-priceCristobal Rojas
Moai / L'EAU design

-
Architects: L'EAU design
- Area: 557 m²
- Year: 2015
-
Professionals: SDM Structural Engineering, HANA Consulting & Engineers, BUMJIN, L'EAU Design
https://www.archdaily.com/802455/moai-leau-designCristobal Rojas
Retreat in José Ignacio / MAPA
https://www.archdaily.com/802152/retreat-in-jose-ignacio-mapaCristobal Rojas
Zuccardi Winery in Valle de Uco / Tom Hughes + Fernando Raganato + Eugenia Mora

-
Architects: Eugenia Mora, Fernando Raganato, Tom Hughes
- Area: 8841 m²
- Year: 2016
-
Manufacturers: ASPEN Lumiere, Alvarez & Blaco, FAMIQ, Industrias ASA
-
Professionals: Santiago Monteverdi Construcciones Civiles
https://www.archdaily.com/802293/zuccardi-winery-in-valle-de-uco-tom-hughes-plus-fernando-raganato-plus-eugenia-moraCristobal Rojas
A Door for my Parents / Genoveva Carrión Ruiz

-
Architects: Genoveva Carrión Ruiz
- Area: 70 m²
- Year: 2015
-
Manufacturers: Ana Calatayud, Calca Cerámica. Barcelona, Vilar Albaro
https://www.archdaily.com/802458/a-door-for-my-parents-genoveva-carrion-ruizCristobal Rojas
T Concept Apartment / Itay Friedman Architects

-
Architects: Itay Friedman Architects
- Area: 65 m²
- Year: 2016
-
Manufacturers: Hansgrohe, Bisazza, Via
https://www.archdaily.com/801967/t-concept-apartment-itay-friedman-architectsCristobal Rojas
Peacock Technology / .DWG
https://www.archdaily.com/801364/peacock-technology-dwgSabrina Leiva
Duplex & The City / Luigi Rosselli

-
Architects: Luigi Rosselli
- Area: 250 m²
- Year: 2015
-
Manufacturers: Cultured Stone, JWI Louvres, Lift Shop
https://www.archdaily.com/802370/duplex-and-the-city-luigi-rosselli-architectsCristobal Rojas
VMS Investment Group Headquarters / Aedas Interiors
https://www.archdaily.com/801301/vms-investment-group-headquarters-aedas-interiors尚夕云 - SHANG Xiyun
Doblado House / Isauro Huízar

-
Architects: Isauro Huízar
- Area: 170 m²
-
Manufacturers: Daltile, El Gallo Mosaicos, Industrial Mexicana
https://www.archdaily.com/802125/doblado-house-isauro-huizarValentina Villa
Beaufort Maritime Research Building / McCullough Mulvin Architects

- Area: 5450 m²
- Year: 2016
-
Manufacturers: Kingspan Insulated Panels, Reyaers
https://www.archdaily.com/802124/beaufort-maritime-research-building-mccullough-mulvin-architectsValentina Villa
Amir Shakib Arslan Mosque / L.E.FT Architects

-
Architects: L.E.FT Architects
- Area: 100 m²
- Year: 2016
-
Professionals: ACON, L.E.FT Architects, Hilights
https://www.archdaily.com/802627/amir-shakib-arslan-mosque-left-architectsSabrina Leiva
House in Florianópolis / Una Arquitetos
https://www.archdaily.com/802126/house-in-florianopolis-una-arquitetosValentina Villa
The 4th Gymnasium / Paul de Ruiter Architects
.jpg?1482875229)
-
Architects: Paul de Ruiter Architects
- Area: 8577 m²
- Year: 2016
-
Manufacturers: Colorbel, InventDesign, Zoontjens
-
Professionals: Ingenieursburo Linssen, LBP Sight, PMB gemeente Amsterdam, Dura Vermeer, Van Rossum
https://www.archdaily.com/802428/the-4th-gymnasium-paul-de-ruiter-architectsValentina Villa
Monte Rosa Hut / Bearth & Deplazes Architekten

-
Architects: Bearth & Deplazes Architekten
- Area: 255 m²
- Year: 2009
-
Manufacturers: VELUX Commercial, Fabromont AG
-
Professionals: Architektur & Design GmbH, Holzbaubüro Reusser GmbH, Winterthur, SJB Kempter Fitze AG, Herisau, +2
https://www.archdaily.com/802453/monte-rosa-hut-bearth-and-deplazes-architektenCristobal Rojas
House Renovation in Xirongxian Hutong / OEU-ChaO
https://www.archdaily.com/802444/house-renovation-in-xirongxian-hutong-oeu-chao尚夕云 - SHANG Xiyun
The Cutting Edge Pharmacy / KTX archiLAB

-
Architects: KTX archiLAB
- Area: 150 m²
- Year: 2016
-
Manufacturers: Central Glass, Ibiden Kenso, Takiron
https://www.archdaily.com/802512/the-cutting-edge-pharmacy-ktx-archilabValentina Villa
Tsiaogou Teaching School Reading Room / SLOW Architects

-
Architects: SLOW Architects
- Area: 30 m²
- Year: 2016
https://www.archdaily.com/799741/tsiaogou-teaching-school-reading-room-slow-architects舒岳康
Glass Wall House / Klopf Architecture

-
Architects: Klopf Architecture
- Area: 2606 ft²
- Year: 2016
-
Manufacturers: Blu Bathworks, Subzero/Wolf, Bosch, Brizo Kitchen and Bath, Cooper Lighting, +5
-
Professionals: Arterra Landscape Architects
https://www.archdaily.com/802452/glass-wall-house-klopf-architectureCristobal Rojas
Thompson Exhibition Building / Centerbrook Architects and Planners

-
Architects: Centerbrook Architects and Planners
- Area: 21 ft²
- Year: 2016
https://www.archdaily.com/802115/thompson-exhibition-building-centerbrook-architects-and-plannersValentina Villa
Hole 14 House / Javier Muñoz Menéndez
https://www.archdaily.com/802034/hole-14-house-javier-munoz-menendezValentina Villa
Oops! We don't have this page.
But you can browse the last one: 417



































.jpg?1481602545)
.jpg?1481603216)
.jpg?1481602954)
.jpg?1481603420)
.jpg?1481603737)









_Rec....jpg?1481168328)
_VIP....jpg?1481167929)
_Bus....jpg?1481167947)
_Rec....jpg?1481167993)
_Lif....jpg?1481168161)

















.jpg?1482875439)
.jpg?1482875193)
.jpg?1482875321)
.jpg?1482875240)

























