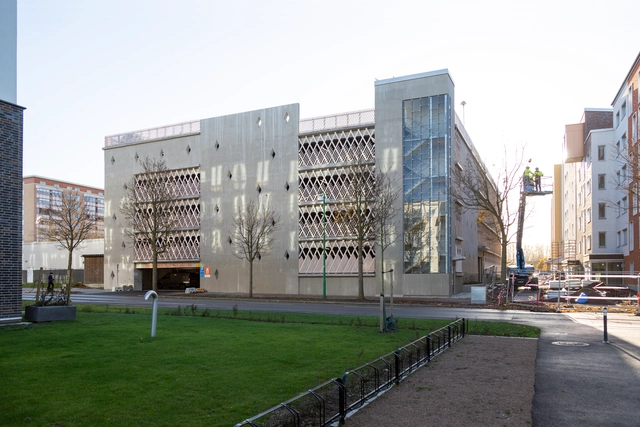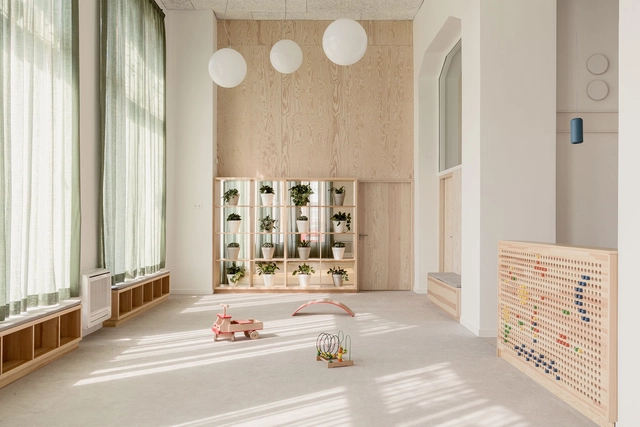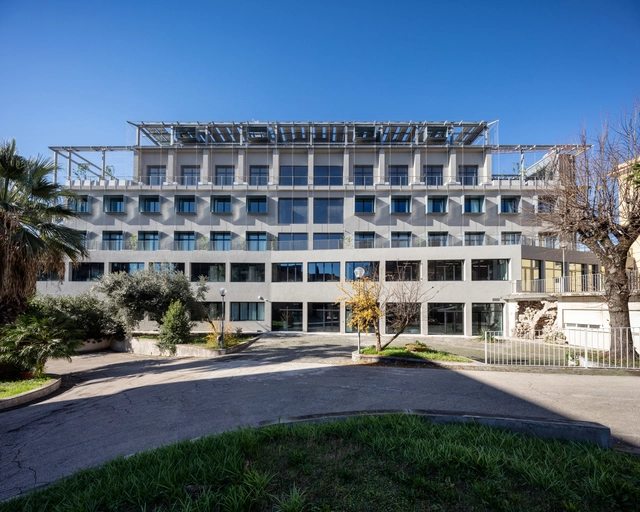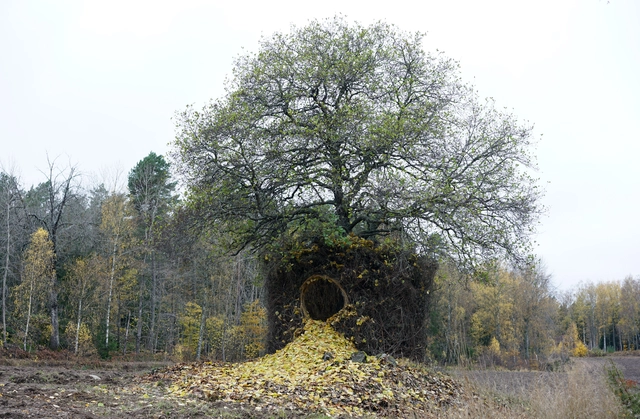-
ArchDaily
-
Projects
Projects
https://www.archdaily.com/997209/ugglan-car-park-stadstudioAndreas Luco
https://www.archdaily.com/992770/pannka-part-play-and-community-center-archikon-architectsValeria Silva
https://www.archdaily.com/997164/blue-house-studio-mk27Susanna Moreira
https://www.archdaily.com/997170/pick-tea-the-bloomHana Abdel
https://www.archdaily.com/997174/tree-house-studio-actePilar Caballero
https://www.archdaily.com/997152/88-coronation-residence-quod-architectsHana Abdel
https://www.archdaily.com/997154/van-hien-university-vietnam-de-soHana Abdel
https://www.archdaily.com/997099/house-of-light-well-n-yd-architectsHana Abdel
https://www.archdaily.com/997058/sfeel-designer-hotel-harmo-designCollin Chen
https://www.archdaily.com/997113/dolores-heights-residence-jones-hayduAndreas Luco
https://www.archdaily.com/997033/the-bakery-by-joost-arijs-glenn-sestig-architectsAndreas Luco
 © Gael del Rio, Luca Bani
© Gael del Rio, Luca Bani



 + 23
+ 23
-
- Area:
41330 m²
-
Year:
2022
-
Manufacturers: BANDALUX, EQUITONE, Sellex, Actiu, FSB Franz Schneider Brakel, +26ANTARIS ATM, AQUAPRO, BASF, CDM, CIPRÉS GROUP, CRISTEC GLASS, DANOSA, DECOPUR, Fermacell, Gradhermetic, Grupsa, HERAKLITH, Isover, NEDELLA, POLYREY, PROMSA, PROTECTWALL, Prefabricats Pujol, Ramon Soler, Reynaers, Roca, SATE WEBER de SAINT-GOBAIN, Schindler , TEYSA, Tedisel, Vivers Ter-26
https://www.archdaily.com/997117/girona-clinic-pmmtAndreas Luco
https://www.archdaily.com/997097/camplus-san-pietro-student-residence-roselli-architetti-associatiPilar Caballero
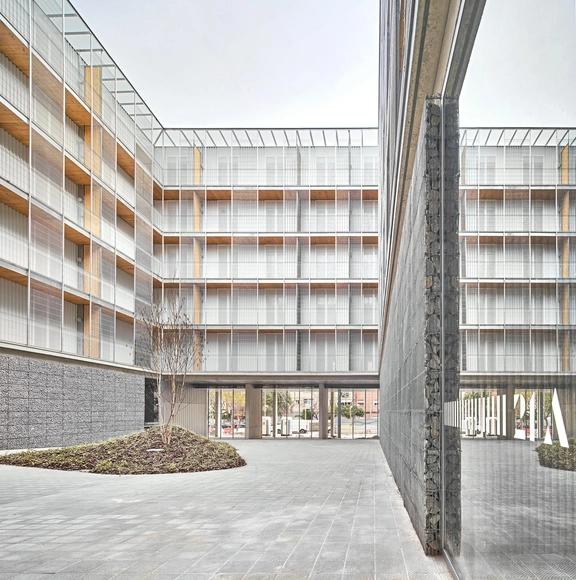




 + 11
+ 11
-
- Area:
12815 m²
-
Year:
2021
-
Manufacturers: Egoin, Bianchini Maccaferri Group, Bodelec, Durmi, ESCOFET, +8Europerfil, Lamp Lighting, Mobiliari Font Room, Orona Pecres, Performance Lighting, Persiana Barcelona, Serge Ferrari, Tarkett-8
https://www.archdaily.com/976936/85-social-dwellings-in-cornella-peris-plus-torarquitectesAgustina Coulleri
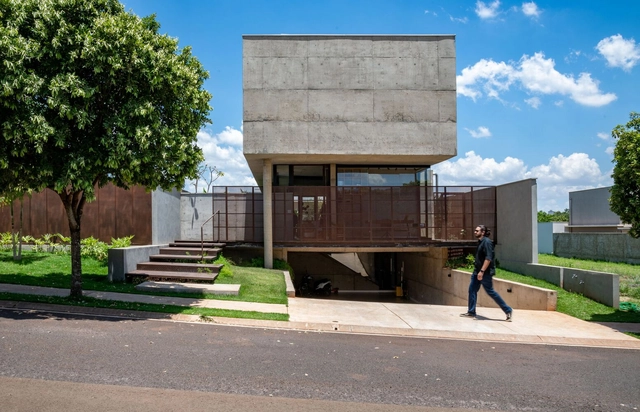 © Favaro Jr.
© Favaro Jr.



 + 54
+ 54
-
- Area:
3391 ft²
-
Year:
2022
-
Manufacturers: Art Final, Breton, Bullvara, CDA Montagens, Concremassa Concreto & Argamassa, +12Copav, Deca, Esquadrias Jahu, Hunter Douglas, Marcenaria Pichoneri, ND Marmoraria, Pastilhas Atlas, Pormade, Portobello, Projeta Iluminação, Roca, Tarkett-12
https://www.archdaily.com/997041/u-house-caio-persighini-arquiteturaPilar Caballero
https://www.archdaily.com/997110/zoldike-nursery-archikon-architectsPilar Caballero
https://www.archdaily.com/997009/one-tree-four-seasons-ulf-mejergren-plus-antti-laitinenValeria Silva
https://www.archdaily.com/997102/interstellar-offices-sanjay-puri-architectsHana Abdel
https://www.archdaily.com/997060/red-education-base-of-jiang-jie-hometown-sadiCollin Chen
https://www.archdaily.com/997088/rumah-rifbagus-house-gets-architectsHana Abdel
https://www.archdaily.com/997011/revitalization-of-sainte-catherine-street-west-and-phillips-square-provencher-royValeria Silva
https://www.archdaily.com/913561/10-30-55-hudson-yards-kpfCollin Chen
https://www.archdaily.com/997090/fifth-nre-jazz-club-de-bever-architectenPaula Pintos
https://www.archdaily.com/997037/villa-refsnes-saunders-architectureAndreas Luco
Did you know?
You'll now receive updates based on what you follow! Personalize your stream and start following your favorite authors, offices and users.
