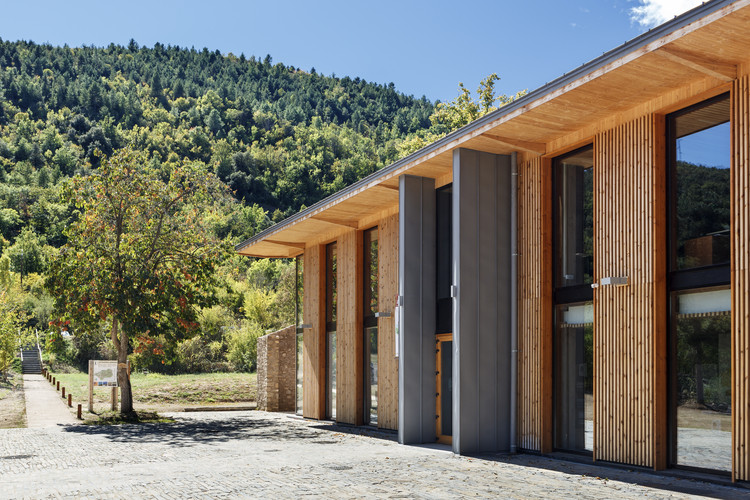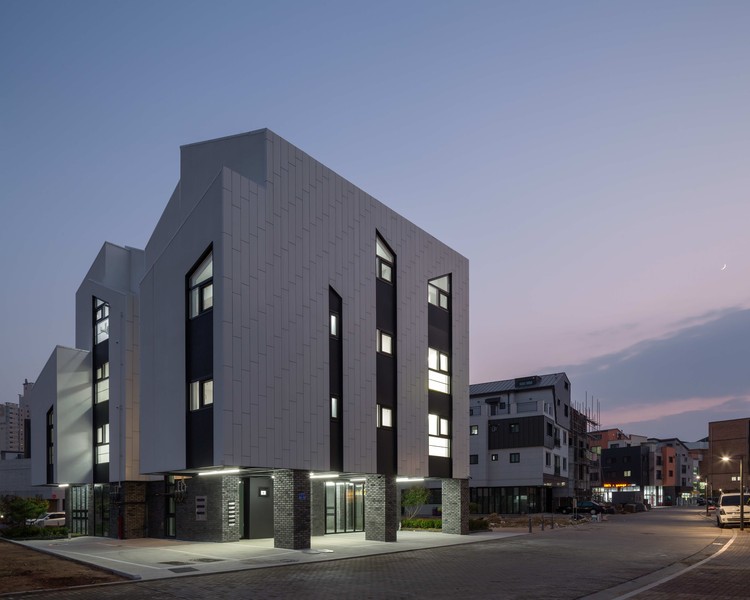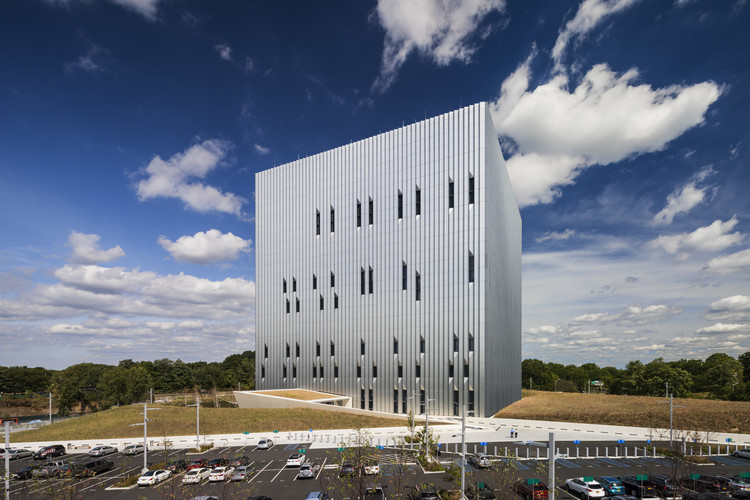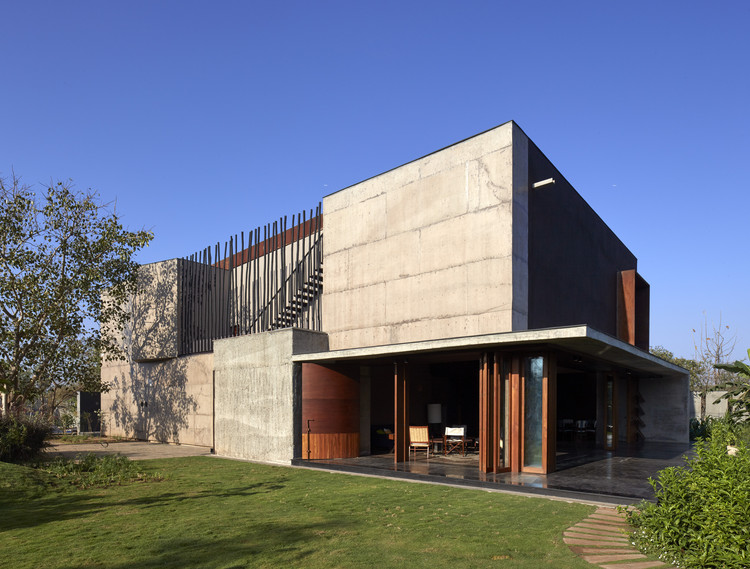
Projects
Bastide d’Olette – House of the Regional Natural Catalan Pyrenean Park / INCA Architectes
https://www.archdaily.com/871142/bastide-dolette-nil-house-of-the-regional-natural-catalan-pyrenean-park-inca-architectesAntonia Cayupe
H - Avenue / Urban Office + Ioana Bogza

-
Architects: Urban Office
- Area: 10000 ft²
- Year: 2017
-
Manufacturers: Alumil, Armstrong Ceilings, RIGIPS
https://www.archdaily.com/870221/h-avenue-u-r-b-a-n-o-f-f-i-c-eRayen Sagredo
Schwerin State Museum · Gallery of Old & Contemporary Masters / Scheidt Kasprusch Architekten · Reiner Becker Architekten BDA
https://www.archdaily.com/869048/schwerin-state-museum-star-gallery-of-old-and-contemporary-masters-scheidt-kasprusch-architekten-star-reiner-becker-architekten-bdaCristobal Rojas
Setia City Convention Centre 2 / Archicentre
https://www.archdaily.com/871705/setia-city-convention-centre-2-archicentreCristobal Rojas
Monument Park / McBride Charles Ryan

-
Architects: McBride Charles Ryan
- Area: 2000 m²
- Year: 2014
-
Manufacturers: Dulux, Glass, LED, Precast
-
Professionals: GRC Environments, Oculus
https://www.archdaily.com/868582/monument-park-mcbride-charles-ryanCristobal Rojas
Ora Hostel / Sea Architecture

-
Architects: Sea Architecture
- Area: 330 m²
- Year: 2017
-
Manufacturers: SCG
https://www.archdaily.com/871480/ora-hostel-sea-architectureAntonia Cayupe
Tomorrowland Tailors / AMEZCUA
https://www.archdaily.com/871687/tomorrowland-tailors-amezcuaRayen Sagredo
Town Entrance in Chatenay Malabry / Ateliers 2/3/4/
.jpg?1493774537)
-
Architects: Ateliers 2/3/4/
- Area: 4200 m²
- Year: 2016
-
Manufacturers: IB Mobilier Urbain, Targetti & Commatelec
https://www.archdaily.com/870465/town-entrance-in-chatenay-malabry-ateliers-2-3-4Rayen Sagredo
Renacer de Chamanga Community House / Actuemos Ecuador

-
Architects: Actuemos Ecuador
- Area: 180 m²
- Year: 2016
https://www.archdaily.com/871532/renacer-de-chamanga-community-house-actuemos-ecuadorCristobal Rojas
De Halve Maen Apartment Building / Mecanoo

-
Architects: Mecanoo
- Area: 11000 m²
- Year: 2014
-
Professionals: BBN Adviseurs, Halmos bv, Ingenieursbureau Zonneveld, Peutz, Mook
https://www.archdaily.com/871706/de-halve-maen-apartment-building-mecanooCristobal Rojas
Center for Jewish Life at Drexel University / Stanley Saitowitz | Natoma Architects

-
Architects: Stanley Saitowitz | Natoma Architects
- Area: 13900 ft²
- Year: 2016
-
Manufacturers: Montigo, WASCO Skylights, YKK AP
-
Professionals: Acies Engineering, Bittenbender Construction, Bohler Engineering, CVM, Applied Video Technology
https://www.archdaily.com/871609/center-for-jewish-life-at-drexel-university-stanley-saitowitz-natoma-architectsRayen Sagredo
Solo House / OFFICE Kersten Geers David Van Severen

-
Architects: OFFICE Kersten Geers David Van Severen
- Area: 452 m²
- Year: 2017
https://www.archdaily.com/871588/solo-house-office-kgdvsAntonia Cayupe
Atrium House / Tham & Videgård Arkitekter

-
Architects: Tham & Videgård Arkitekter
- Year: 2010
-
Manufacturers: RHEINZINK, Bega, FSB Franz Schneider Brakel, Tectum
https://www.archdaily.com/871585/atrium-house-tham-and-videgard-arkitekterAntonia Cayupe
Central Embassy in Bangkok / AL_A

-
Architects: AL_A
- Area: 1500000 ft²
- Year: 2017
-
Professionals: Mitr Technical Consultant Company Limited, PPS
https://www.archdaily.com/871675/central-embassy-in-bangkok-al-aDiego Hernández
Paju Unjeong Complex / Studio Origin

-
Architects: Studio Origin
- Area: 465 m²
- Year: 2016
-
Manufacturers: ARCHITECKS, Fiori, Stucoflex
-
Professionals: Yigak Construction Company
https://www.archdaily.com/871628/paju-unjeong-complex-studio-originCristobal Rojas
Perched House / Rara Architecture

-
Architects: Rara Architecture
- Area: 262 m²
- Year: 2016
-
Manufacturers: Fiandre, Ajar Furniture, Mondoluce, Tongue n Groove
https://www.archdaily.com/871516/perched-house-rara-architectureCristobal Rojas
Writer's Block / CHACOL
https://www.archdaily.com/869898/writers-block-cha-colValentina Villa
C52 House / URBANODE arquitetura
https://www.archdaily.com/868858/c52-house-urban-odeSabrina Leiva
Quintessa Pavilions / Walker Warner Architects

-
Architects: Walker Warner Architects
- Area: 250 ft²
- Year: 2015
-
Manufacturers: Bohemian Stoneworks, Maca Huneeus Design, McEwen Lighting Studio, Napa Valley Cast Stone, Northstar Woodworks
-
Professionals: Maca Huneeus Design, Lutsko Associates, Cello & Maudru Construction
https://www.archdaily.com/870490/quintessa-pavilions-walker-warner-architectsCristobal Rojas
Château La Coste Art Gallery / Renzo Piano Building Workshop

-
Architects: Renzo Piano Building Workshop
- Area: 285 m²
- Year: 2017
-
Manufacturers: OTIIMA
-
Professionals: Architen Landrell, Newsky, Arup, AECOM, Tangram Architectes, +1
https://www.archdaily.com/871645/chateau-la-coste-art-gallery-renzo-piano-building-workshopDiego Hernández
Public Safety Answering Center II / SOM

- Area: 450000 ft²
- Year: 2016
-
Manufacturers: Island Exterior Fabricators, Terrazzo & Marble, Sherwin-Williams, Armstrong Ceilings, Kawneer, +1
https://www.archdaily.com/871472/public-safe-answering-center-ii-somAntonia Cayupe
Observation Tower Negenoord / De Gouden Liniaal Architecten

-
Architects: De Gouden Liniaal Architecten
- Area: 46 m²
- Year: 2016
-
Professionals: UTIL Struktuurstudies
https://www.archdaily.com/871476/observation-tower-negenoord-de-gouden-liniaal-architectenAntonia Cayupe
Dinosaur Theme Park Entrance Building / rimpf ARCHITEKTUR

-
Architects: rimpf ARCHITEKTUR
- Area: 4700 m²
- Year: 2017
-
Manufacturers: Hahner Stahlbau, Novum Structures, Velabran
-
Professionals: Zapf & Co, Conrad Hansen
https://www.archdaily.com/871475/dinosaur-theme-park-entrance-building-rimpf-architekturRayen Sagredo
The Shadow House / Samira Rathod Design Atelier

-
Architects: Samira Rathod Design Atelier
- Area: 5000 ft²
- Year: 2017
-
Professionals: Rajiv Shah and Associates
https://www.archdaily.com/871479/the-shadow-house-samira-rathod-design-associatesAntonia Cayupe
Oops! We don't have this page.
But you can browse the last one: 417


























.jpg?1494986229)






.jpg?1493774600)
.jpg?1493774592)
.jpg?1493774488)
.jpg?1493774507)


































































