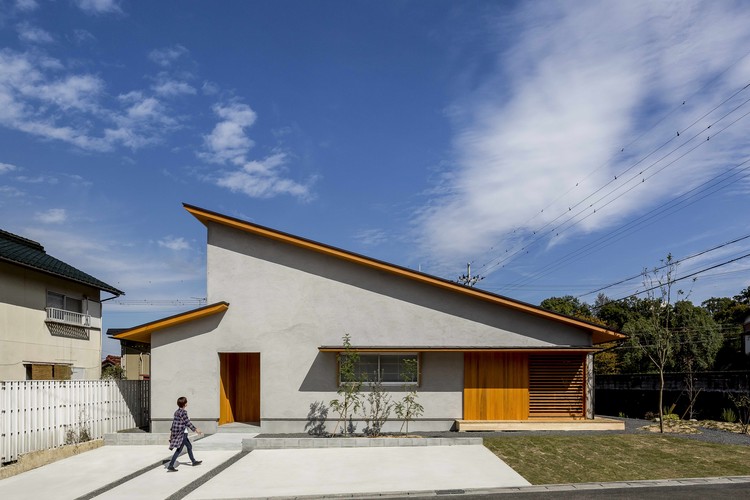BROWSE ALL FROM THIS PHOTOGRAPHER HERE
↓
https://www.archdaily.com/984219/mikumo-house-hearth-architectsHana Abdel
https://www.archdaily.com/984011/nangou-house-hearth-architectsHana Abdel
https://www.archdaily.com/978800/tsuchiyama-house-hearth-architectsHana Abdel
https://www.archdaily.com/978337/sakae-house-hearth-architectsBianca Valentina Roșescu
https://www.archdaily.com/977738/omihachiman-house-hearth-architectsHana Abdel
https://www.archdaily.com/976018/kusatsu-house-hearth-architectsHana Abdel
https://www.archdaily.com/975707/ikoma-house-hearth-architectsHana Abdel
https://www.archdaily.com/938807/hideout-gallery-hearth-architectsPilar Caballero
https://www.archdaily.com/937627/kizugawa-house-hearth-architectsValeria Silva
https://www.archdaily.com/937499/minakuchi-house-hearth-architectsAndreas Luco
https://www.archdaily.com/937540/koka-house-hearth-architectsValeria Silva
https://www.archdaily.com/937497/mushono-house-hearth-architectsAndreas Luco
https://www.archdaily.com/933798/yasu-house-hearth-architectsHana Abdel
https://www.archdaily.com/880273/shoei-house-hearth-architectsCristobal Rojas
https://www.archdaily.com/880276/kojyogaoka-house-hearth-architectsCristobal Rojas
https://www.archdaily.com/792528/uzi-house-alts-design-officeCristobal Rojas
https://www.archdaily.com/792492/otsu-house-alts-design-officeFlorencia Mena
https://www.archdaily.com/778065/maibara-house-alts-design-officeKaren Valenzuela












