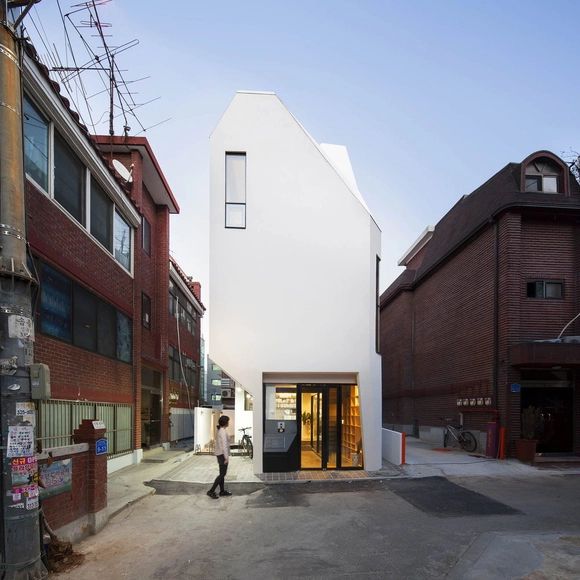
-
Architects: ODE ARCHITECTS
- Area: 298 m²
- Year: 2017
-
Manufacturers: DuraVent, LG Hausys


.jpg?1506400156&format=webp&width=640&height=580)
.jpg?1501553592&format=webp&width=640&height=580)
.jpg?1498727537&format=webp&width=640&height=580)

Bricks are as old as the hills. An enduring element of architectural construction, brick has been a material of choice as far back as 7000BC. Through the centuries, bricks have built ancient empires in Turkey, Egypt, Rome and Greece. Exposed stock brick came to define the Georgian era, with thousands of red brick terraces still lining the streets of cities such as London, Edinburgh and Dublin.
Today, brick is experiencing a Renaissance. Architectural landmarks across the world such as Frank Gehry’s Dr Chau Chak Wing Building in Sydney and the Tate Modern Switch House by Herzog & de Meuron are pushing the proverbial brick envelope, redefining how the material can be used and perceived.
South Korea presents an interesting case for the changing face of brick, with a preference for dark, grey masonry striking a heavy, brutalist, yet playful tone. Like many countries, South Korean brick architecture has questioned conformity, experimenting with stepped, perforated, permeable facades, and dynamic, curved, flowing walls. Below, we have rounded up 12 of their most interesting results.
.jpg?1484151976&format=webp&width=640&height=580)

.jpg?1474936424&format=webp&width=640&height=580)








