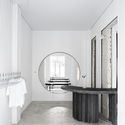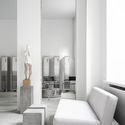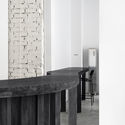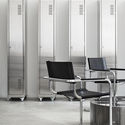
Yevhenii Avramenko
Readellion Bookstore / prototype
Ukrainian-Danish Youth House / prototype
Mobile Pavilion / prototype + Sets Studio

Emily Event Hall / YOD Group

-
Architects: YOD Group
- Area: 2900 m²
- Year: 2022
-
Manufacturers: BOSE, Billiani, Bolon, CLEAF, Kristalia , +2
-
Professionals: Pravda Design
Grand Emily Hotel Lobby / YOD Group
15 Contemporary Architects Who Design Chairs

During their university years, architects acquire a wide range of skills apart from learning to design buildings. Some of these include creative problem solving, project management, high attention to detail, coordinating teams and accurately responding to consumer needs. Therefore, a degree often provides the necessary tools to design at any scale – from urban to product design – and to explore other creative fields, such as art, photography, journalism or industrial design. Of the many possibilities that open up, it is especially common for many to make the leap towards furniture design, particularly chair design, instead of following the traditional route.
How to Improve Lighting in the Workplace

People spend hours at work every day. Offices still fail to recognise the difference lighting can make to their workspaces. Lighting is an important matter when talking about visual comfort and productivity. Optimized lighting can help to improve performance and there are determined practice guidelines on which lighting systems work best for your work environment.
6:19 Studio / balbek bureau

-
Architects: balbek bureau
- Area: 111 m²
- Year: 2020
Shelest Retreat / YoDezeen studio

-
Architects: YoDezeen studio
- Area: 1234 m²
- Year: 2019
Mumbai Apartment / Nelly Prodan Design

-
Architects: Nelly Prodan Design
- Area: 62 m²
- Year: 2020
-
Manufacturers: CEA, Casabath, Casabath Soho, Equipe, Iris, +4
Istetyka Eatery / Yakusha Design & Architecture Studio

-
Architects: Yakusha Design & Architecture Studio
- Area: 127 m²
- Year: 2021
MAD Bars House / YOD Group
Late Breakfast Club / LIS design studio

-
Architects: LIS design studio
- Area: 120 m²
- Year: 2019
Say No Mo Beauty Salon / balbek bureau

-
Architects: balbek bureau
- Area: 200 m²
- Year: 2020
Т4 Apartment / Paliychuk Olga Design
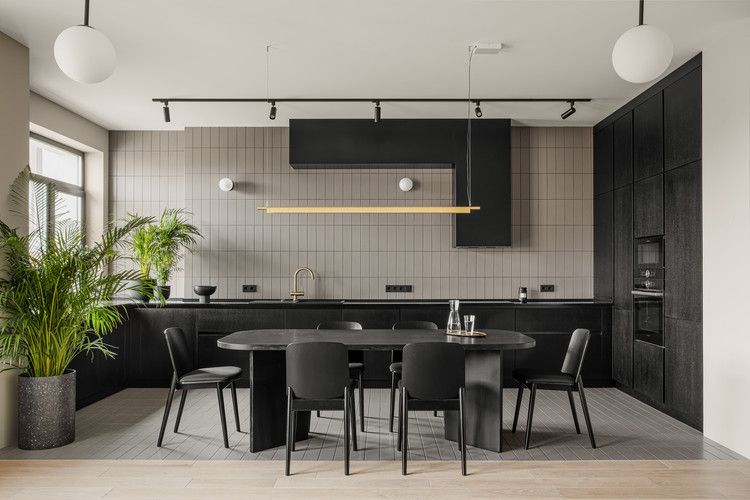
-
Architects: Paliychuk Olga Design
- Area: 156 m²
- Year: 2019
-
Manufacturers: Menu, HAY, Luceplan, Nemo Lighting, VitrA











































