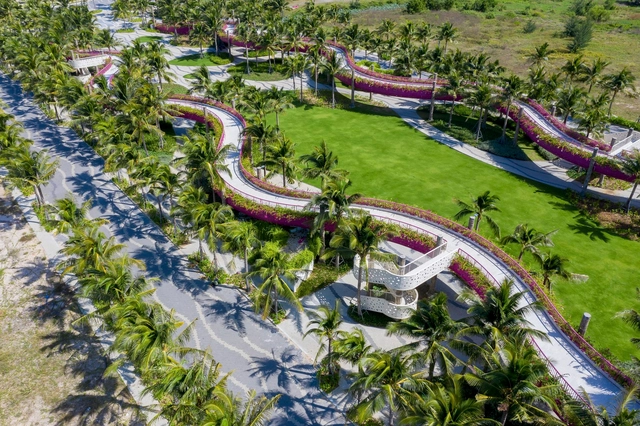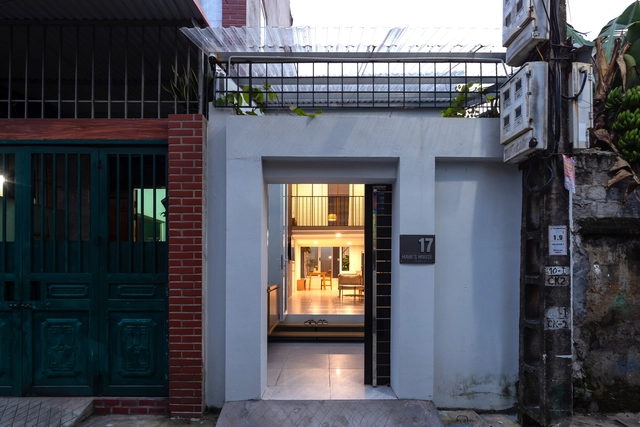BROWSE ALL FROM THIS PHOTOGRAPHER HERE
↓
https://www.archdaily.com/1007933/pavi-homestay-trung-tran-studioValeria Silva
https://www.archdaily.com/1007575/concon-hotel-arb-architectsHana Abdel
https://www.archdaily.com/1004122/v8-house-tnt-architectsHadir Al Koshta
https://www.archdaily.com/1002161/lung-vai-school-1-plus-1-2-architectsHana Abdel
https://www.archdaily.com/1002310/premier-office-tropical-spaceHana Abdel
https://www.archdaily.com/1001554/wyndham-garden-phu-quoc-villa-mia-design-studioHana Abdel
https://www.archdaily.com/998891/thanh-long-baywalk-ta-landscape-architectureHana Abdel
https://www.archdaily.com/998838/ashui-pavilion-2023-mia-design-studioHana Abdel
https://www.archdaily.com/994474/wyndham-clubhouse-mia-design-studioHana Abdel
https://www.archdaily.com/993483/habi-house-sla-architectureHana Abdel
https://www.archdaily.com/993391/binh-thuan-house-mia-design-studioHana Abdel
https://www.archdaily.com/993418/hh-house-flat6-architects-plus-aestudioooHana Abdel
https://www.archdaily.com/992959/nha-ngoc-ha-house-nguyen-khac-phuoc-architectsPilar Caballero
https://www.archdaily.com/992771/tb-house-ha-and-a-designHana Abdel
https://www.archdaily.com/992496/coco-house-duy-le-architectsHana Abdel
https://www.archdaily.com/992086/nom-villa-pak-architectsHana Abdel
https://www.archdaily.com/990447/thanh-tan-primary-school-1-plus-1-2-architectsBianca Valentina Roșescu
https://www.archdaily.com/965680/tb-house-trung-tran-studiochlsey
















