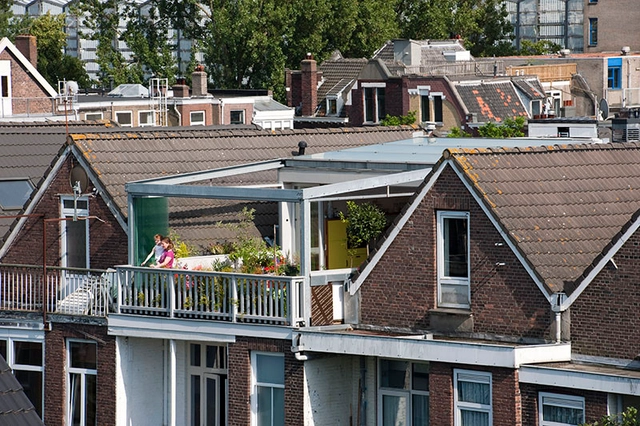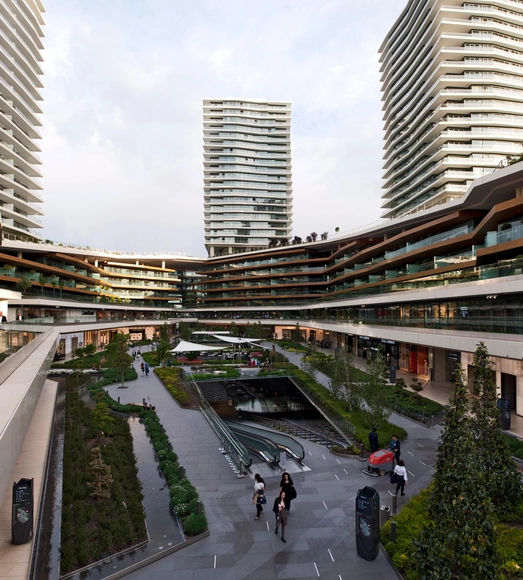
-
Architects: BINAA, Smart-Architecture
- Area: 4500 m²
- Year: 2014
-
Professionals: Bayburtlular, Afyon, HYT Engineering, Yapisan, Bursa




In honor of World Photo Day (August 19th) ArchDaily wanted to thank the photographers who bring to life the projects that we publish every day. So we asked architects to weigh in on the work of some of our most-appreciated architecture photographers. Here, Emre Arolat writes on behalf of Thomas Mayer.

Derelict urban landscapes and abandoned spaces have always attracted adventurous explorers, searching for a peek into the world of a fallen industrial dystopia. That desire can be fulfilled by a visit to the Zollverein complex in Essen, Germany: once Europe’s largest coal mine, Zeche Zollverein was transformed over 25 years into an architectural paradise. Contributions by Rem Koolhaas, Norman Foster and SANAA are included in the 100-hectare park; overwhelming in its complexity, the estate includes rusty pipes, colossal coal ovens and tall chimneys, inviting over 500,000 people per day to gain an insight into the golden age of European heavy-industry.
Join us for a photographic journey through this machine-age playground, after the break…

Two Dutch designers, collectively known as HUNK-design, have transformed their 19th century top floor apartment into a "unique city paradise." Architect Bart Cardinaal and artist Nadine Roos, who have lived in parts of the house in central Rotterdam since their student years, have created a large outdoor terraced space amid the rooflines of a built up area. By demolishing the existing pitched roof, they have constructed what they describe as their "Cabrio apartment."

Modernism induced a shift in lighting away from luminaires and towards invisible light sources that render spaces in a purer (forgive the pun) light. For the first time, lit walls were used to define rooms and to structure architecture. Today I’d like to explore early prototypes - including Philip Johnson’s Brick House and the Seagram Building - and discuss how their lighting techniques continue to influence architecture today.



The use of light can lead to very diverse feelings: a ray of sunlight calls attention; glare overpowers; the nocturnal sky fascinates, while a dense dark forest arouses fear. Religions have made use of these experiences to convey the mystic aspects of their respective deities — accordingly, so too do their erected buildings.
After the break, an exploration of the different approaches for using light as a vehicle of symbolic meaning and spiritual experience in religious spaces.








In this article, which originally appeared in Metropolis Magazine’s Point of View Blog as “Q&A: Edwin Chan,” Iman Ansari interviews Edwin Chan, a design partner at Frank Gehry architects for 25 years, about Gehry and the many significant cultural and institutional projects he worked on before starting his own practice, EC3.
Iman Ansari: When we look at the work of Frank Gehry or Thom Mayne, as LA architects, there is a certain symbolic relationship to the city evident in the work: the industrial character of these buildings and elements of the highway or automobile culture that tie the architecture to the larger urban infrastructure, the scale of the projects, as well as the conscious use of materials such as metal, glass or concrete. But as freestanding machine-like objects sitting at the heart of the city these buildings also embody certain ideals and values that are uniquely American, such as individualism, and freedom of expression. In your opinion how is Frank Gehry's work tied to Los Angeles or the American culture?
Edwin Chan: Absolutely. I think Frank's work definitely has DNA of LA as a city. We talk about the idea of a democratic city a lot, and coincidentally Hillary Clinton mentioned that in her speech recently saying: “We need a new architecture for this new world, more Frank Gehry than formal Greek,” because it's the expression of democracy. In that sense you could think about the building embodying certain type of values that are manifested architecturally.