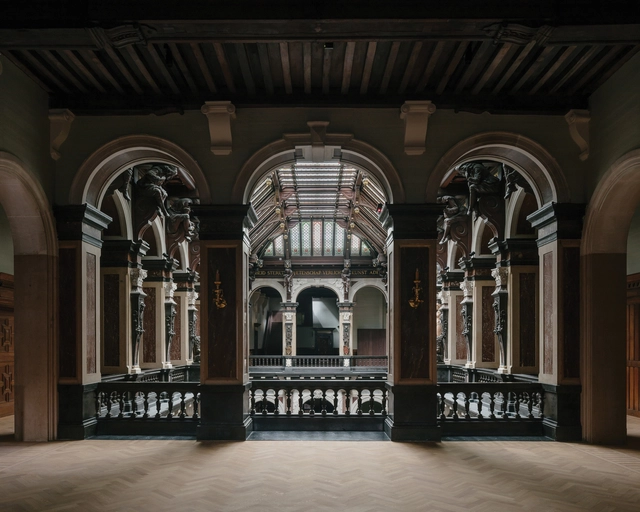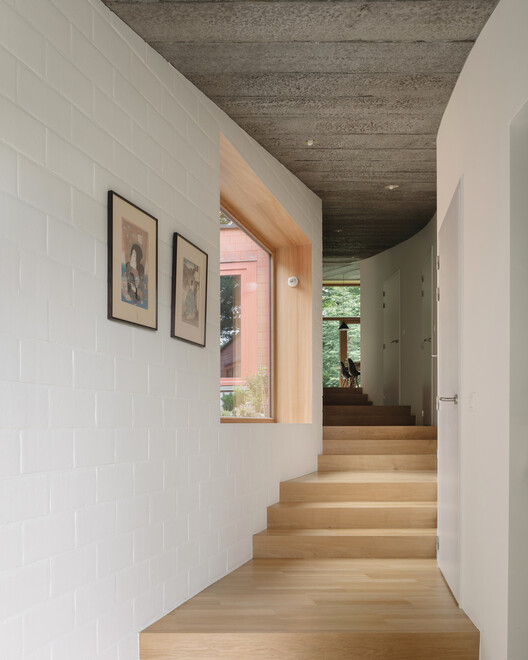
-
Architects: Atelier Janda Vanderghote
- Area: 1061 m²
- Year: 2022











The European Commission and the Mies van der Rohe Foundation have announced the 40 shortlisted works that will compete for the 2022 European Union Prize for Contemporary Architecture – Mies van der Rohe Award. The shortlist featured projects built across 18 different European countries, with Spain, Austria, and France topping the list with 5 entries each. The winners will be announced in April 2022 and the Award ceremony will take place in May 2022.

Ethical practice spans all parts of architecture. From intersectionality and labor to the climate crisis, a designer must work with a range of conditions and contexts that inform the built environment and the process of its creation. Across cultures, policies and climates, architecture is as much functional and aesthetic as it is political, social, economic, and ecological. By addressing the ethics of practice, designers can reimagine the discipline's impact and who it serves.

Kiribati has a population of around 110,000 people and its economy is centered on fishing and agriculture. Comprised of 33 islands in the Central Pacific, its highest point is only 81 meters above sea level, which makes it potentially the first country that could disappear completely due to global warming and the consequent rise in sea levels. The climate crisis has been a hotly debated topic in recent years and terms such as carbon footprint, greenhouse effect, atmospheric aerosols, and many others, are already staples in our vocabulary. Another widely spoken term is “net zero”, or net zero emission, used as a goal for buildings in different industries and countries. Basically, it means that the energy balance is zero.

