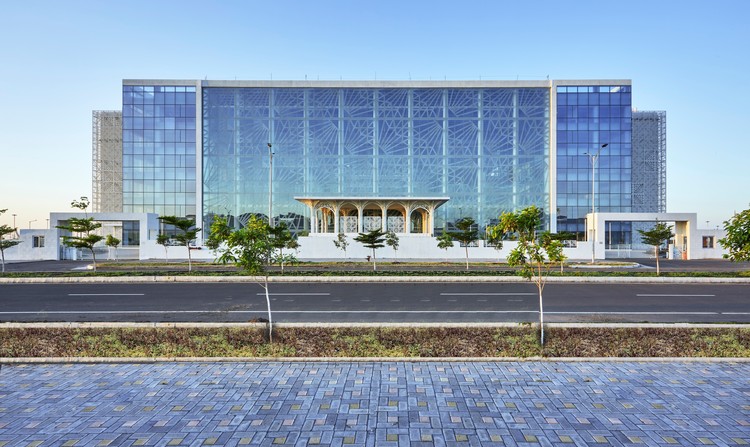BROWSE ALL FROM THIS PHOTOGRAPHER HERE
↓
https://www.archdaily.com/1015582/jsw-sanjeevani-multispeciality-hospital-sjk-architectsHana Abdel
https://www.archdaily.com/982534/sanjaynagar-slum-rehabilitation-project-community-design-agencyHana Abdel
https://www.archdaily.com/956189/auric-hall-imk-architectsHana Abdel
.jpg?1550604493) © Tina Nandi
© Tina Nandi



 + 22
+ 22
-
- Area:
31000 m²
-
Year:
2017
-
Manufacturers: dormakaba, Saint-Gobain, Corvi, Hunter Douglas, Johnson Tiles, +10Kitch, Marine, Neonexx, Nirvana Lights, Rubio Monocoat, Shera Board, T5 Philps, Tulip Lights, VMZINC, Valsad Teak-10 -
https://www.archdaily.com/911812/lilavati-lalbhai-library-rma-architectsMartita Vial della Maggiora
https://www.archdaily.com/911785/three-court-house-rma-architectsMartita Vial della Maggiora
.jpg?1545316292) © Rajesh Vora
© Rajesh Vora-
- Area:
615 m²
-
Year:
2017
-
Manufacturers: Asian Paints, Dorset, Havells, Imola, Jaquar, +5Lafit, Legrand, Polycab, Restile, Wipro-5
https://www.archdaily.com/908130/girls-home-dcoop-architectsRayen Sagredo
https://www.archdaily.com/805023/the-dasavatara-hotel-sjk-architectsCristobal Rojas
https://www.archdaily.com/772444/automobile-design-studio-sjk-architectDaniel Sánchez
https://www.archdaily.com/384408/kmc-corporate-office-rma-architectsJonathan Alarcón
https://www.archdaily.com/381679/housing-for-mahouts-and-their-elephants-rma-architectsDaniel Sánchez
https://www.archdaily.com/376950/think-tank-retreat-rma-architectsJonathan Alarcón
https://www.archdaily.com/367017/house-in-a-tea-garden-rma-architectsNico Saieh
https://www.archdaily.com/361855/csmvs-visitor-centre-at-the-prince-of-wales-museum-rma-architectsNico Saieh
https://www.archdaily.com/163641/student-hostels-dcoopChristopher Henry
https://www.archdaily.com/162008/school-of-sciences-dcoopChristopher Henry




.jpg?1550604493)

