BROWSE ALL FROM THIS PHOTOGRAPHER HERE
↓
 © Quang Tran
© Quang Tran


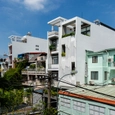
 + 47
+ 47
-
- Area:
98 m²
-
Year:
2017
-
Manufacturers: AutoDesk, Holcim, Acor, Adobe Systems Incorporated, Dulux, +8Hafele, Hygolet de México, Jotun, Singfa, Toto, Trimble Navigation, Tuynel, Vietceramics-8 -
https://www.archdaily.com/923427/anpha-office-ad9-architectsPilar Caballero
 © Quang Tran
© Quang Tran
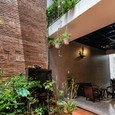

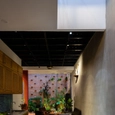
 + 36
+ 36
-
- Area:
76 m²
-
Year:
2018
-
Manufacturers: AutoDesk, Holcim, Acor, Adobe, Hafele, +7Hygolet de México, Jotun, Singfa, Toto, Trimble, Tuynel, Vietceramics-7
https://www.archdaily.com/923438/the-backyard-house-ad9-architectsAndreas Luco
https://www.archdaily.com/921719/m-villa-d1-architectural-studioAndreas Luco
https://www.archdaily.com/921449/far-homestay-house-d1Pilar Caballero
https://www.archdaily.com/921360/olwen-house-d1Daniel Tapia
https://www.archdaily.com/921138/ttc-elite-saigon-kindergarten-kientruc-oPaula Pintos
https://www.archdaily.com/909224/anhs-house-g-plus-architectsRayen Sagredo
https://www.archdaily.com/908865/giabinouse-ad9-architectsRayen Sagredo
https://www.archdaily.com/904920/swhouse-office-and-house-in-nha-trang-choRayen Sagredo
https://www.archdaily.com/903651/nha-nhim-homestay-a-plus-architectsDaniel Tapia
https://www.archdaily.com/900248/bamboo-long-house-restaurant-bambubuildDaniel Tapia
https://www.archdaily.com/900082/the-rough-house-nelo-decorRayen Sagredo
https://www.archdaily.com/900116/khan-house-6717-studioDaniel Tapia
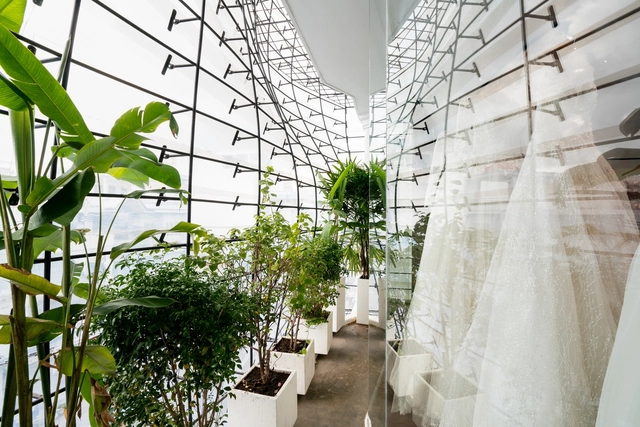 © Quang Tran
© Quang Tran-
- Area:
78 m²
-
Year:
2018
-
Manufacturers: Vitro®, Acoustic Panels, Lexan, Panasonic, Sabic, +1WEDNET Stanless Steel-1
https://www.archdaily.com/898030/rin-wedding-studio-district-1-architectsPilar Caballero
https://www.archdaily.com/897950/teak-house-pham-thanh-huyRayen Sagredo
https://www.archdaily.com/897378/cozy-house-hinzstudioRayen Sagredo
https://www.archdaily.com/891745/zakk-and-mbs-house-sawadeesignRayen Sagredo
https://www.archdaily.com/894004/bui-vien-office-nhat-viet-jscPilar Caballero






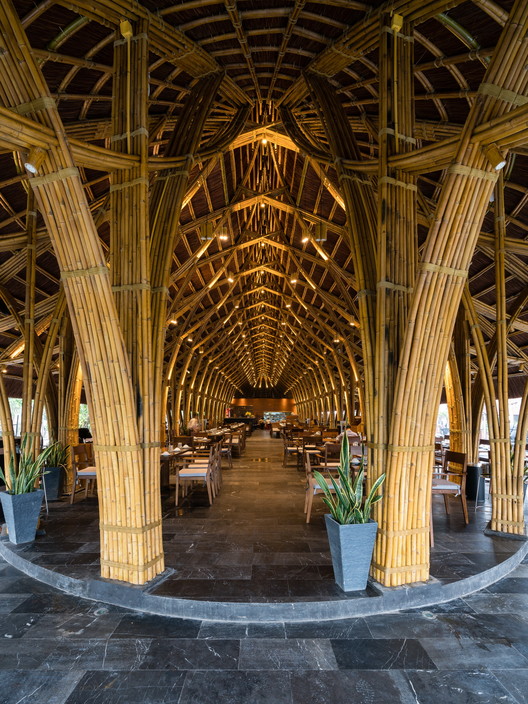




.jpg?1522665843&format=webp&width=640&height=580)
