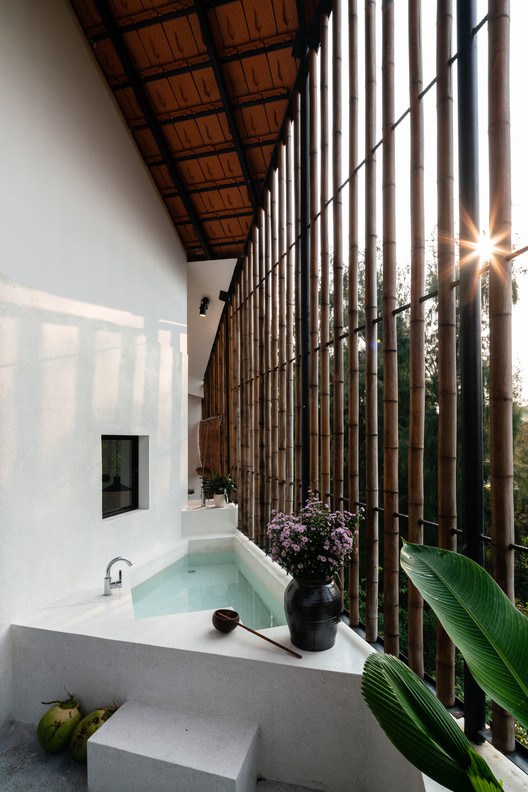
-
Architects: D1
- Area: 177 m²
- Year: 2018
-
Photographs:Quang Tran
-
Lead Architects: Tan Nguyen

Text description provided by the architects. Far Homestay is built for a newly married couple who seek a residence they can both stay and operate a small homestay business near the sea at the same time.


















































