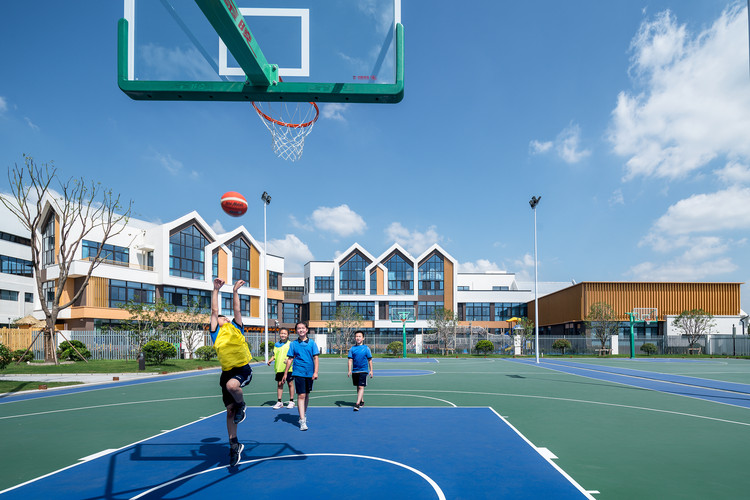
SHISEIDO Future Solution LX Store / I IN
https://www.archdaily.com/943745/shiseido-future-solution-lx-store-i-inHana Abdel
Zhongsuge Bookstore in Beijing Lafayette / X+Living
https://www.archdaily.com/943111/zhongsuge-bookstore-in-beijing-lafayette-x-plus-livingCollin Chen
Rural Culture Hall - Parlor of the Village / Shanghai Jiaotong University Design and Research Institute
https://www.archdaily.com/939027/rural-culture-hall-parlor-of-the-village-shanghai-jiaotong-university-design-research-institute罗靖琳 - Jinglin Luo
Guangzhou Vanke Cloud / HCD-iDEA
https://www.archdaily.com/938692/guangzhou-vanke-cloud-hcd-ideaCollin Chen
Yufengli Homestay / LYCS Architecture

-
Architects: LYCS Architecture
- Area: 3298 m²
- Year: 2019
https://www.archdaily.com/939002/yufengli-homestay-lycs-architectureCollin Chen
Jinlong Prefab School / Crossboundaries

-
Architects: Crossboundaries
- Area: 54465 m²
- Year: 2020
-
Professionals: China Construction Science & Technology Co.Ltd.
https://www.archdaily.com/938554/jinlong-prefab-school-crossboundaries罗靖琳 - Jinglin Luo
Granary Remould Design of Dapeng City / Yuanism Architects

-
Architects: YUANISM ARCHITECTS
- Area: 730 m²
- Year: 2019
-
Professionals: Shenzhen OCT Pengcheng Development Co.LTD
https://www.archdaily.com/936202/granary-remould-design-of-dapeng-city-yuanism-architectsCollin Chen
Tank Shanghai / OPEN Architecture

-
Architects: OPEN Architecture
- Area: 10845 m²
- Year: 2019
https://www.archdaily.com/935196/tank-shanghai-open-architecture韩双羽 - HAN Shuangyu
Sanmen Dafu Kindergarden / Think Logic Design
https://www.archdaily.com/931646/sanmen-dafu-kindergarden-think-logic-design舒岳康 - SHU Yuekang
Qishe Courtyard / ARCHSTUDIO

-
Architects: ARCHSTUDIO
- Area: 500 m²
- Year: 2020
-
Manufacturers: Acor, Toto
-
Professionals: Tianhua Dong, BAMBOO ERA
https://www.archdaily.com/931216/qishe-courtyard-archstudioCollin Chen
Shanghai United International School / Shixian Architects

-
Architects: Shixian Architects
- Area: 72058 m²
- Year: 2019
-
Manufacturers: ADMQ 常州安达, AISA PAINT 苏州亚士, LOPO 福建乐普
https://www.archdaily.com/929553/shanghai-united-international-school-shixian-architects舒岳康 - SHU Yuekang
CONCEPTS Xintiandi Store / dongqi Architects
.jpg?1575251099&format=webp&width=640&height=580)
-
Interior Designers: dongqi Architects
- Area: 290 m²
- Year: 2018
-
Professionals: dongqi Architects, Shanghai Fantai Building Decoration
https://www.archdaily.com/929427/concepts-xintiandi-dongqi-architects舒岳康
House of Windows / officePROJECT
https://www.archdaily.com/927248/house-of-windows-projectCollin Chen
Vantone Center / CLOU Architects

-
Architects: CLOU architects
- Area: 80000 m²
- Year: 2019
https://www.archdaily.com/926405/vantone-center-clou-architectsCollin Chen
OWSPACE book store in Aranya / B.l.U.E. Architecture Studio

-
Architects: B.L.U.E. Architecture Studio
- Area: 590 m²
- Year: 2018
https://www.archdaily.com/924484/owspace-book-store-in-aranya-blue-architecture-studioCollin Chen
Top Floor Renovation of World Expo Joint Pavilion No.3 / DUTS design

-
Architects: DUTS design
- Area: 1670 m²
- Year: 2019
https://www.archdaily.com/924447/top-floor-renovation-of-world-expo-joint-pavilion-n-duts-design舒岳康 - SHU Yuekang
Renovation of Xiangyang Village Rice Drying Factory / Formal Architecture
https://www.archdaily.com/924122/renovation-of-xiangyang-village-rice-drying-factory-formal-architectureCollin Chen















.jpg?1591019033)












































©王.jpg?1577964511)






.jpg?1575251222)
.jpg?1575251119)
.jpg?1575251241)
.jpg?1575250756)
.jpg?1575251099)


























