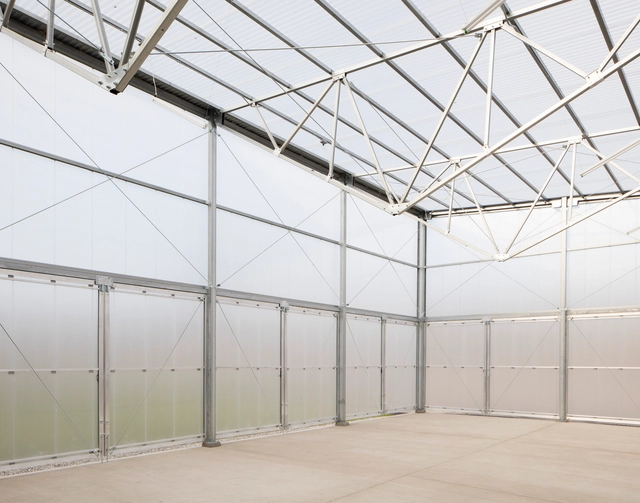
-
Architects: Part Office
- Area: 1516 ft²
- Year: 2019
-
Professionals: Racing Green



One of the most important cities in the world –and the most populated in the United States of America–, New York is home to a great mix of cultures and history that has been shaped over the years, while art and architecture play a fundamental role in this development.






The Architectural League of New York has announced the winners of it's 2019 Emerging Voices, an award given annually to eight individuals/practices based in the US, Canada, or Mexico. The Emerging Voices program, which is now in its 37th year, seeks to spotlight the distinctive design voices with the potential to influence the field of architecture.
The Emerging Voices award program has long been considered one of the most prestigious in North American architecture; a large portion of the 250 awarded practices are now well-known internationally.

From the beginning of time, human beings have gathered around the fire. The first settlements and huts included in their interior a small bonfire to cook and maintain the heat of its inhabitants. This tradition has continued to the present, and chimneys and fireplaces have developed into the most varied designs and forms, providing possibilities both inside and outside a home.
To give you ideas for materials, structures, and spatial configurations, we present 35 remarkable meeting places around the fire.


This article was originially published by Metropolis Magazine as "Architects, Armed with Data, Are Seeing the Workplace Like Never Before."
A workplace that improves employee productivity and efficiency has been a white whale of corporate managers for decades. But even before the office as we know it today was born, designers and innovators were already studying sites of labor, such as the factory, to devise strategies to boost worker performance. By the 1960s, Robert Propst, the inventor behind Herman Miller’s Action Office line of workplace furniture, and others were conducting workspace research that would ultimately lead to the creation of the modern cubicle.
These developments relied largely on observation and intuition to organize office workers in purportedly effective ways. Now, advances in technology allow designers to take a more sophisticated approach, using sensors, internet-connected furniture and fixtures, and data analytics to study offices in real time. “You can take into account every single employee, and people are very different,” says London architect Uli Blum. “It’s about solving the fundamental problems of getting people the environment they need. And the easiest way is to ask them,” he adds. But finding out the needs of hundreds, sometimes thousands, of workers can quickly become an exercise in futility.



The American Institute of Architects (AIA) and the American Library Association (ALA) have selected eight projects as recipients of the 2017 AIA/ALA Library Building Awards. Founded to “encourage and recognize excellence in the architectural design of libraries,” the award draws attention to the changing role of libraries in society, and how exemplary community spaces can change to reflect the needs of their surrounding residents.
The eight winners of the 2017 AIA/ALA Library Building Awards are:


Artist Taryn Simon in collaboration with OMA/Shohei Shigematsu has designed An Occupation of Loss, a major new performance work choreographed around an OMA-designed monumental sculptural setting consisting of 11 concrete wells. Located at Park Avenue Armory’s Wade Thompson Drill Hall, and co-commissioned by the Armory and Artangel, London, the performance piece focuses on “the anatomy of grief and the intricate systems that we devise to contend with the irrationality of the universe.”