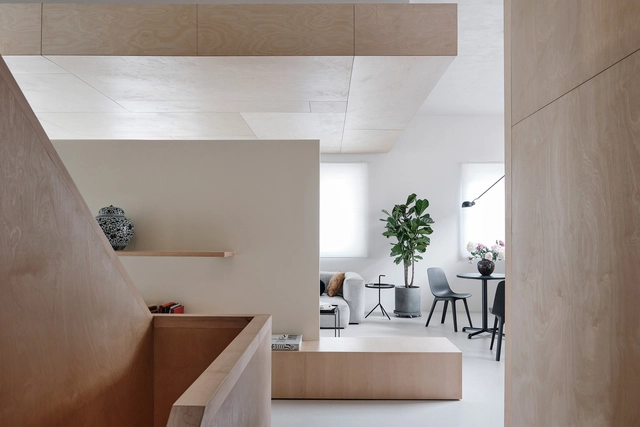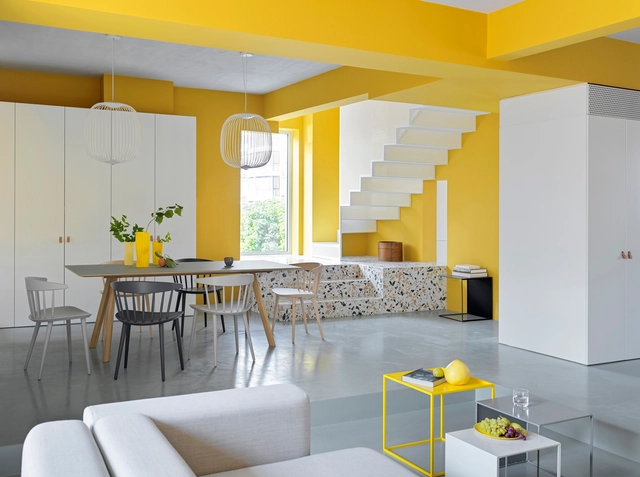
-
Architects: OPEN Architecture
- Area: 790 m²
- Year: 2021








Diversifying the materials of an interior space can greatly improve its depth and visual interest. At the same time, adding partitions or other delineations of internal space can help organize flow, circulation, and visibility. Polycarbonate, a type of lightweight, durable thermoplastic, is an excellent medium for both functions.
In its raw form, polycarbonate is completely transparent, transmitting light with nearly the same efficacy as glass. However, it is also lighter and stronger than glass and tougher than other similar plastics such as acrylic, polystyrene, ABS, or nylon, making it a good choice for designers seeking durable, impact and fire resistant materials that still transmit light. Like glass, it is a natural UV filter and can be colored or tinted for translucency, yet it is also prized for its flexibility, allowing it to be shaped into any size or shape. Finally, it is easily recyclable because it liquefies rather than burning, making it at least more environmentally friendly than other thermoset plastics. For example, recycled polycarbonate can be chemically reacted with phenol in a recycling plant to produce monomers that can be turned back into plastic.


.jpg?1588940250)

Over the past few decades, interior spaces have become increasingly open and versatile. From the thick walls and multiple subdivisions of Palladian villas, for example, to today's free-standing and multi-functional plans, architecture attempts to combat obsolescence by providing consistently efficient environments for everyday life, considering both present and future use. And while Palladio's old villas can still accommodate a wide variety of functions and lifestyles, re-adapting their use without changing an inch of their original design, today, flexibility seems to be the recipe for extending the useful life of buildings as far as possible.
How, then, can we design spaces neutral and flexible enough to adapt to the evolving human being, while still accomplishing the needs that each person requires today? An ancient element could help redefine the way we conceive and inhabit space: curtains.


From playful indoor pools to tranquil exterior fountains to soaring waterfalls and grand lakes of enormous proportions, architecture throughout the centuries has engaged with water in endlessly innovative ways. Sometimes serving aesthetic purposes, but just as often acting as centers of activity or promoting sustainability, water features can take countless different forms and serve multiple different purposes. Below, we synthesize a series of water features espoused by innovative contemporary architectural projects, ranging from single-family residential homes to vast commercial complexes.